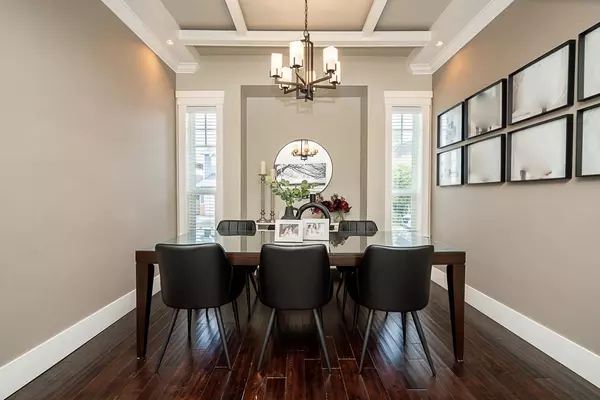Bought with Sutton Group - 1st West Realty
For more information regarding the value of a property, please contact us for a free consultation.
21168 80b AVE Langley, BC V2Y 0K3
Want to know what your home might be worth? Contact us for a FREE valuation!

Our team is ready to help you sell your home for the highest possible price ASAP
Key Details
Property Type Single Family Home
Sub Type Single Family Residence
Listing Status Sold
Purchase Type For Sale
Square Footage 3,873 sqft
Price per Sqft $451
Subdivision Yorkson
MLS Listing ID R3047573
Sold Date 10/21/25
Bedrooms 6
Full Baths 5
HOA Y/N No
Year Built 2012
Lot Size 3,920 Sqft
Property Sub-Type Single Family Residence
Property Description
This home is a true 10/10 in the heart of Willoughby's Yorkson development. Built to exceptional standards, it features a great room plan with an extra-large bright gourmet kitchen, granite counters, oversized island, & hardwood floors. The main floor includes a private office with wainscotting and a spacious great room with stone fireplace and custom mantle. Upstairs, the primary suite offers a walk-in closet and spa-inspired ensuite with Jacuzzi tub, quartz counters, maple cabinetry, and frameless shower. The basement has a theatre room plus a 2-bedroom legal suite with separate laundry and custom cabinets. Situated on a corner lot with ample parking, this home is in the Yorkson Creek Elementary and R.E. Mountain Secondary (IB program) catchments, close to shops, parks, schools, & Hwy 1.
Location
Province BC
Community Willoughby Heights
Area Langley
Zoning SFD
Rooms
Other Rooms Office, Dining Room, Living Room, Eating Area, Kitchen, Mud Room, Primary Bedroom, Bedroom, Bedroom, Bedroom, Media Room, Living Room, Kitchen, Dining Room, Bedroom, Bedroom
Kitchen 2
Interior
Interior Features Central Vacuum
Heating Forced Air, Hot Water, Natural Gas
Cooling Air Conditioning
Flooring Hardwood, Mixed, Tile
Fireplaces Number 1
Fireplaces Type Gas
Window Features Window Coverings
Appliance Washer/Dryer, Dishwasher, Disposal, Refrigerator, Stove, Wine Cooler
Exterior
Exterior Feature Private Yard
Garage Spaces 2.0
Fence Fenced
Community Features Shopping Nearby
Utilities Available Electricity Connected, Natural Gas Connected, Water Connected
View Y/N No
Roof Type Asphalt
Porch Patio
Total Parking Spaces 4
Garage true
Building
Lot Description Central Location, Cul-De-Sac, Recreation Nearby
Story 2
Foundation Concrete Perimeter
Sewer Public Sewer, Sanitary Sewer, Storm Sewer
Water Public
Others
Ownership Freehold NonStrata
Security Features Security System,Smoke Detector(s)
Read Less

GET MORE INFORMATION




