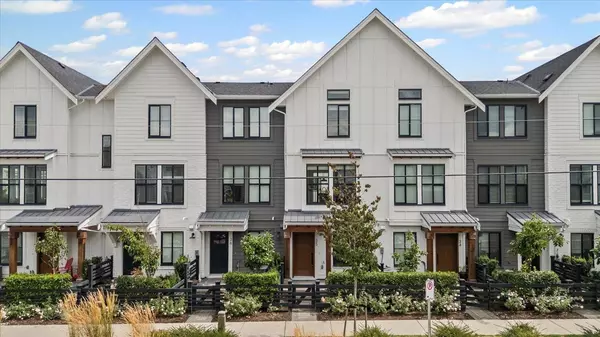Bought with RE/MAX Treeland Realty
For more information regarding the value of a property, please contact us for a free consultation.
8450 204 ST #35 Langley, BC V2Y 3M7
Want to know what your home might be worth? Contact us for a FREE valuation!

Our team is ready to help you sell your home for the highest possible price ASAP
Key Details
Property Type Townhouse
Sub Type Townhouse
Listing Status Sold
Purchase Type For Sale
Square Footage 1,259 sqft
Price per Sqft $605
Subdivision Homestead
MLS Listing ID R3039214
Sold Date 10/06/25
Style 3 Storey
Bedrooms 2
Full Baths 2
HOA Fees $266
HOA Y/N Yes
Year Built 2021
Property Sub-Type Townhouse
Property Description
Welcome to your Modern Farmhouse dream at Homestead by Castlehill Homes! This 2 bed + den or office, 2.5 bath townhome offers a prime Langley location near schools, shopping, transit & quick HWY 1 access. Inside you'll find a chef's kitchen with quartz counters, farmhouse sink, large island, built-in microwave & KitchenAid 5-burner gas range with convection oven. Enjoy 9' ceilings, designer powder room with cement tile & shiplap, and a vaulted primary with spa-like ensuite featuring frameless glass shower & hex tile. Comfort comes easy with a high-efficiency gas furnace, Navien on-demand hot water & patio with gas BBQ hookup. Parking is a breeze with single garage + full-size driveway. This home shows better than new—truly not your average Langley townhouse! Low Strata fees $269.59 a month
Location
Province BC
Community Willoughby Heights
Area Langley
Zoning CD-77
Rooms
Other Rooms Office, Dining Room, Living Room, Kitchen, Primary Bedroom, Bedroom
Kitchen 1
Interior
Heating Forced Air, Natural Gas
Cooling Central Air, Air Conditioning
Flooring Mixed, Tile, Carpet
Appliance Washer/Dryer, Dishwasher, Refrigerator, Stove
Exterior
Exterior Feature Playground, Balcony
Garage Spaces 1.0
Fence Fenced
Community Features Shopping Nearby
Utilities Available Community, Electricity Connected, Natural Gas Connected, Water Connected
Amenities Available Trash, Maintenance Grounds, Management, Snow Removal, Water
View Y/N No
Roof Type Asphalt
Porch Patio, Deck
Total Parking Spaces 2
Garage true
Building
Story 3
Foundation Concrete Perimeter
Sewer Public Sewer
Water Public
Others
Pets Allowed Cats OK, Dogs OK, Number Limit (Two), Yes With Restrictions
Restrictions Pets Allowed w/Rest.,Rentals Allowed
Ownership Freehold Strata
Read Less

GET MORE INFORMATION




