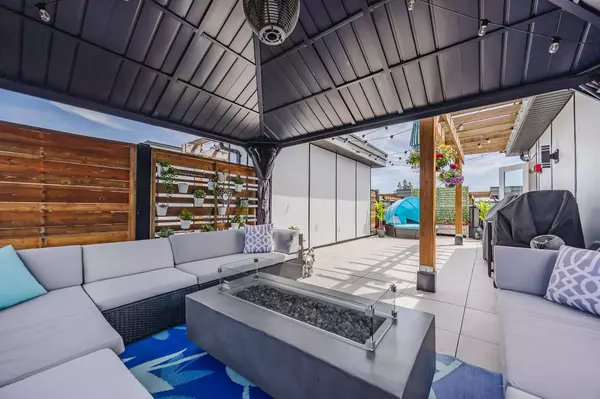Bought with Sutton Group-Alliance R.E.S.
For more information regarding the value of a property, please contact us for a free consultation.
19760 55 AVE #33 Langley, BC V3A 3W9
Want to know what your home might be worth? Contact us for a FREE valuation!

Our team is ready to help you sell your home for the highest possible price ASAP
Key Details
Property Type Townhouse
Sub Type Townhouse
Listing Status Sold
Purchase Type For Sale
Square Footage 1,465 sqft
Price per Sqft $563
Subdivision Terraces 3
MLS Listing ID R3014774
Sold Date 08/05/25
Style 3 Storey
Bedrooms 3
Full Baths 2
HOA Fees $385
HOA Y/N Yes
Year Built 2021
Property Sub-Type Townhouse
Property Description
Would you like to elevate your lifestyle & enjoy a massive roof top patio with mountain view? Barbequing, relaxing, hosting gatherings? This 1465 sqft 3 bdrm, 3 bthrm house is the one for you & shows like new! Spacious main floor with storage galore, kitchen has gleaming white, high gloss cabinetry, pantry, gas range & massive island/prep space with seating for 4. Living rm is perfect to gather for tv time & offers even more cabinetry for storage. Head up to the 3 well sized bdrms & primary suite with walk in closet, & 3 pc beautiful ensuite. Retreat up to the expansive roof top patio with covered gazebo & natural gas hook up. Enjoy the view! A/C is great for the hot summers. Head through the garage to the fenced yard & private trail to the dog park. Just minutes from Brydon Park & Lagoon.
Location
Province BC
Community Langley City
Area Langley
Zoning CD
Rooms
Other Rooms Dining Room, Kitchen, Living Room, Primary Bedroom, Walk-In Closet, Bedroom, Bedroom, Patio, Foyer
Kitchen 1
Interior
Heating Forced Air
Cooling Air Conditioning
Flooring Mixed
Fireplaces Number 1
Fireplaces Type Electric
Appliance Washer/Dryer, Dishwasher, Refrigerator, Stove
Laundry In Unit
Exterior
Garage Spaces 2.0
Fence Fenced
Community Features Shopping Nearby
Utilities Available Electricity Connected, Natural Gas Connected, Water Connected
Amenities Available Trash, Maintenance Grounds, Management, Snow Removal
View Y/N Yes
View Mountains from Rooftop Deck
Roof Type Other,Torch-On
Porch Rooftop Deck
Total Parking Spaces 2
Garage true
Building
Lot Description Central Location, Private, Recreation Nearby
Story 3
Foundation Concrete Perimeter
Sewer Public Sewer, Sanitary Sewer, Storm Sewer
Water Public
Others
Pets Allowed Cats OK, Dogs OK, Number Limit (Two), Yes With Restrictions
Restrictions Pets Allowed w/Rest.,Rentals Allowed
Ownership Freehold Strata
Read Less

GET MORE INFORMATION




