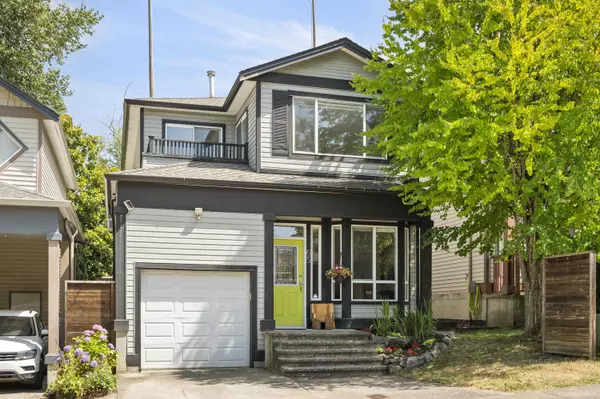Bought with Sutton Group Seafair Realty
For more information regarding the value of a property, please contact us for a free consultation.
8888 216 ST #65 Langley, BC V1M 3Z6
Want to know what your home might be worth? Contact us for a FREE valuation!

Our team is ready to help you sell your home for the highest possible price ASAP
Key Details
Property Type Single Family Home
Sub Type Single Family Residence
Listing Status Sold
Purchase Type For Sale
Square Footage 1,878 sqft
Price per Sqft $564
Subdivision Hyland Creek
MLS Listing ID R3029035
Sold Date 07/28/25
Bedrooms 3
Full Baths 2
HOA Fees $41
HOA Y/N Yes
Year Built 1999
Lot Size 3,484 Sqft
Property Sub-Type Single Family Residence
Property Description
WELCOME HOME to this 3 bedroom home BACKING ONTO THE GOLF COURSE in Hyland Creek, with one of the largest backyards in the complex. Updates to this home include renovated kitchen, laminate flooring, gutters (2021), new 200 amp service panel (2025), tankless hot water tank (2025), heat pump (2025), EV charger outlet (seller is taking the charger) plus extended driveway. Updated primary includes spacious en-suite, 2 closets and reading nook/office space. Bonus LOFT in the garage - perfect for storage (or little playroom for kids!) This detached home is in a bare-land strata; a family oriented neighbourhood within walking distance to schools, community centre, shopping & transit. Call today and make this house your new home!
Location
Province BC
Community Walnut Grove
Area Langley
Zoning CD-21
Rooms
Other Rooms Foyer, Living Room, Kitchen, Dining Room, Family Room, Primary Bedroom, Flex Room, Bedroom, Bedroom, Loft, Recreation Room, Utility
Kitchen 1
Interior
Interior Features Storage
Heating Forced Air
Flooring Laminate, Tile, Carpet
Fireplaces Number 1
Fireplaces Type Gas
Appliance Washer/Dryer, Dishwasher, Disposal, Refrigerator, Stove, Microwave
Laundry In Unit
Exterior
Exterior Feature Playground, Balcony
Garage Spaces 1.0
Fence Fenced
Community Features Shopping Nearby
Utilities Available Community, Electricity Connected, Water Connected
Amenities Available Trash, Management, Snow Removal
View Y/N Yes
View Backs onto Golfcourse
Roof Type Asphalt
Porch Patio, Deck
Exposure East
Total Parking Spaces 2
Garage true
Building
Lot Description Central Location, Near Golf Course, Recreation Nearby
Story 2
Foundation Concrete Perimeter
Sewer Public Sewer, Sanitary Sewer
Water Community
Others
Pets Allowed Cats OK, Dogs OK, Number Limit (Two), Yes With Restrictions
Restrictions Pets Allowed w/Rest.
Ownership Freehold Strata
Security Features Prewired,Smoke Detector(s)
Read Less

GET MORE INFORMATION




