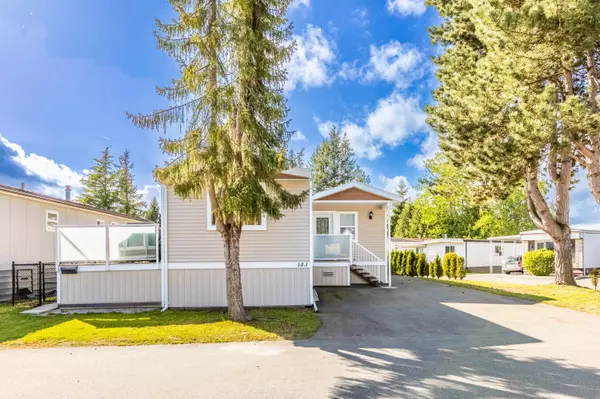Bought with Homelife Benchmark Realty (Langley) Corp.
For more information regarding the value of a property, please contact us for a free consultation.
3665 244 ST #143 Langley, BC V2Z 1N1
Want to know what your home might be worth? Contact us for a FREE valuation!

Our team is ready to help you sell your home for the highest possible price ASAP
Key Details
Property Type Manufactured Home
Sub Type Manufactured Home
Listing Status Sold
Purchase Type For Sale
Square Footage 1,393 sqft
Price per Sqft $306
Subdivision Langley Grove Estates
MLS Listing ID R3029577
Sold Date 09/01/25
Bedrooms 3
Full Baths 2
HOA Y/N No
Year Built 1980
Property Sub-Type Manufactured Home
Property Description
Welcome to Langley Grove Estates! This completely renovated home, with a new addition, sits on a spacious corner lot in a welcoming, all-ages, pet-friendly community. Substantial upgrades include new windows, siding, flooring, fireplace, appliances, lighting & plumbing fixtures, furnace & hot water tank. Luxury maple kitchen features new cabinetry, countertops & a built-in water filtration system. Features 3 bedrooms, a large bath with soaker tub plus a laundry/bathroom in the addition. Wide-access interior/exterior doors ensure extra accessibility. A new roof/gutters ('23) & stylish deck with glass railings complete the home. Park amenities include clubhouse, exercise centre, sauna & hot tub. A beautiful & affordable home in a great location. Book your viewing today! Pad rental: $817.91.
Location
Province BC
Community Otter District
Area Langley
Zoning MH-1
Rooms
Other Rooms Foyer, Den, Living Room, Dining Room, Kitchen, Primary Bedroom, Bedroom, Bedroom, Laundry
Kitchen 1
Interior
Heating Forced Air
Flooring Other
Fireplaces Number 1
Fireplaces Type Gas
Appliance Washer/Dryer, Dishwasher, Refrigerator, Stove
Exterior
Community Features Shopping Nearby
Utilities Available Electricity Connected, Natural Gas Connected
Amenities Available Clubhouse, Exercise Centre, Sauna/Steam Room
View Y/N No
Roof Type Asphalt
Porch Sundeck
Total Parking Spaces 4
Building
Lot Description Private, Recreation Nearby
Story 1
Foundation Block
Sewer Public Sewer, Sanitary Sewer
Water Community
Others
Ownership Leasehold not prepaid-NonStrata
Read Less

GET MORE INFORMATION




