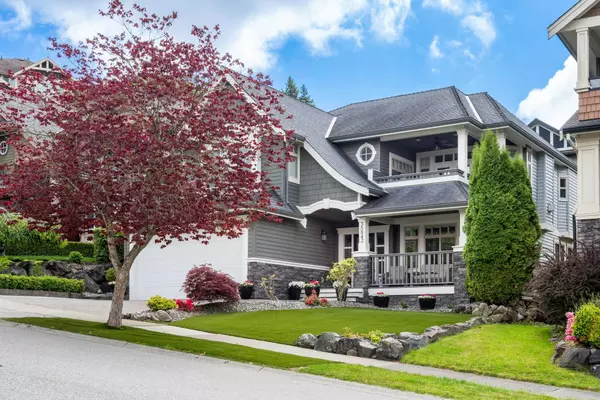Bought with RE/MAX Blueprint (Abbotsford)
For more information regarding the value of a property, please contact us for a free consultation.
35842 Westview BLVD Abbotsford, BC V3G 3G3
Want to know what your home might be worth? Contact us for a FREE valuation!

Our team is ready to help you sell your home for the highest possible price ASAP
Key Details
Property Type Single Family Home
Sub Type Single Family Residence
Listing Status Sold
Purchase Type For Sale
Square Footage 3,507 sqft
Price per Sqft $380
Subdivision Highlands
MLS Listing ID R3010108
Sold Date 06/10/25
Style Basement Entry
Bedrooms 5
Full Baths 3
HOA Y/N No
Year Built 2006
Property Sub-Type Single Family Residence
Property Description
Located in one of Abbotsford's most prestigious neighborhoods, this 5-bedroom, 3-bathroom home offers sweeping views of the Fraser Valley, mountains, and city lights. The main floor features a granite kitchen with island and pantry, plus a family room with gas fireplace, formal living room, and dining room - all filled with natural light and opening to a covered sundeck. The primary suite includes his-and-hers closets and a spa-like ensuite with heated tile floors, along with two more bedrooms on the main level. Downstairs features two bedrooms, a full bath, a large rec room with wet bar, office, and separate entry - offering excellent potential for a legal 2-bedroom suite or extended family living. A private putting green completes this move-in-ready home.
Location
Province BC
Community Abbotsford East
Area Abbotsford
Zoning RS3
Rooms
Other Rooms Primary Bedroom, Walk-In Closet, Bedroom, Bedroom, Kitchen, Family Room, Dining Room, Living Room, Office, Bedroom, Bedroom, Storage, Recreation Room, Bar Room
Kitchen 1
Interior
Interior Features Wet Bar
Heating Forced Air, Natural Gas
Cooling Central Air, Air Conditioning
Flooring Hardwood, Mixed, Carpet
Fireplaces Number 2
Fireplaces Type Gas
Window Features Window Coverings
Appliance Washer/Dryer, Dishwasher, Refrigerator, Stove
Exterior
Exterior Feature Balcony
Garage Spaces 2.0
Community Features Shopping Nearby
Utilities Available Electricity Connected, Natural Gas Connected, Water Connected
View Y/N Yes
View MOUNTAINS, CITY LIGHTS, VALLEY
Roof Type Asphalt
Porch Patio, Deck
Total Parking Spaces 4
Garage true
Building
Lot Description Central Location, Near Golf Course, Recreation Nearby
Story 2
Foundation Concrete Perimeter
Sewer Public Sewer, Storm Sewer
Water Public
Others
Ownership Freehold NonStrata
Security Features Smoke Detector(s)
Read Less

GET MORE INFORMATION




