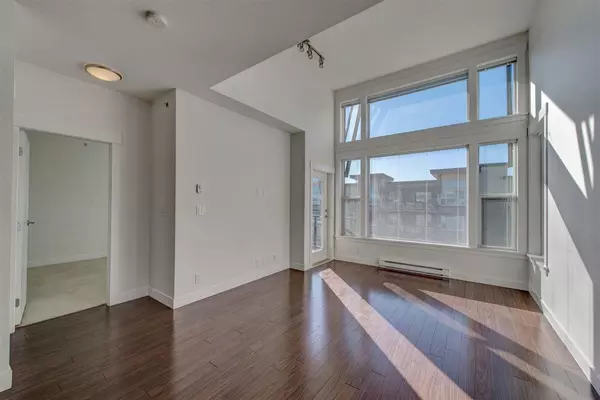Bought with Royal LePage - Wolstencroft
For more information regarding the value of a property, please contact us for a free consultation.
33538 Marshall RD #401 Abbotsford, BC V4W 3N2
Want to know what your home might be worth? Contact us for a FREE valuation!

Our team is ready to help you sell your home for the highest possible price ASAP
Key Details
Property Type Condo
Sub Type Apartment/Condo
Listing Status Sold
Purchase Type For Sale
Square Footage 661 sqft
Price per Sqft $574
Subdivision The Crossing
MLS Listing ID R3027270
Sold Date 07/19/25
Style Penthouse
Bedrooms 1
Full Baths 1
HOA Fees $300
HOA Y/N Yes
Year Built 2009
Property Sub-Type Apartment/Condo
Property Description
Enjoy the bright, south-facing exposure of this top-floor one bedroom unit featuring vaulted ceilings in the living room and serene courtyard views. The spacious bedroom includes a walk-through closet leading to a private ensuite. The open-concept kitchen is equipped with granite countertops and a convenient eating bar—perfect for entertaining. Building amenities include a fitness center and clubhouse. Comes with 1 underground parking stall and one storage locker. Unbeatable location: walk to McCallum Crossing for Starbucks, Browns Socialhouse, McDonald's, or grab a coffee at Good Kid Café just across the street. Minutes to UFV, Abbotsford Centre, Abbotsford Regional Hospital and easy access to Hwy 1. Contact for more details!
Location
Province BC
Community Central Abbotsford
Area Abbotsford
Zoning RML
Rooms
Other Rooms Living Room, Kitchen, Dining Room, Primary Bedroom, Laundry
Kitchen 1
Interior
Interior Features Storage
Heating Baseboard, Electric
Flooring Laminate, Mixed, Tile
Appliance Washer/Dryer, Dishwasher, Refrigerator, Stove
Laundry In Unit
Exterior
Exterior Feature Balcony
Community Features Shopping Nearby
Utilities Available Community, Electricity Connected, Natural Gas Connected, Water Connected
Amenities Available Clubhouse, Exercise Centre, Maintenance Grounds, Management, Recreation Facilities, Snow Removal
View Y/N No
Roof Type Torch-On
Total Parking Spaces 1
Garage true
Building
Lot Description Central Location
Story 1
Foundation Concrete Perimeter
Sewer Public Sewer, Sanitary Sewer, Storm Sewer
Water Public
Others
Pets Allowed Cats OK, Yes With Restrictions
Restrictions Pets Allowed w/Rest.
Ownership Freehold Strata
Security Features Smoke Detector(s),Fire Sprinkler System
Read Less

GET MORE INFORMATION




