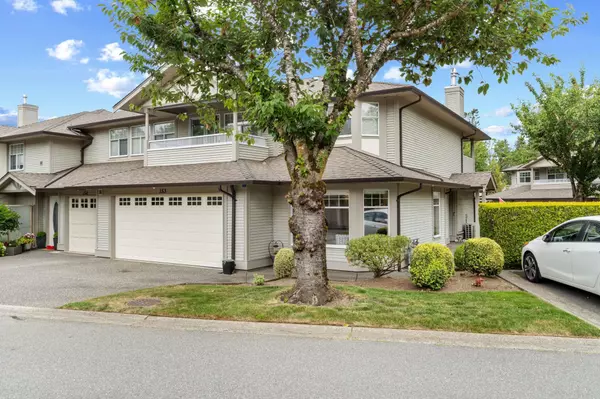Bought with Homelife Benchmark Realty (Langley) Corp.
For more information regarding the value of a property, please contact us for a free consultation.
20391 96 AVE #153 Langley, BC V1M 2L2
Want to know what your home might be worth? Contact us for a FREE valuation!

Our team is ready to help you sell your home for the highest possible price ASAP
Key Details
Property Type Townhouse
Sub Type Townhouse
Listing Status Sold
Purchase Type For Sale
Square Footage 1,586 sqft
Price per Sqft $498
Subdivision Chelsea Green
MLS Listing ID R3015462
Sold Date 06/19/25
Style Ground Level Unit
Bedrooms 2
Full Baths 2
HOA Fees $496
HOA Y/N Yes
Year Built 1993
Property Sub-Type Townhouse
Property Description
Welcome to Chelsea Green, a highly sought-after 55+ gated community! This fully updated end unit townhome features a double car garage, brand-new heat pump and air conditioner for year-round comfort, and stylish new blinds throughout. Enjoy spacious, bright living areas and a functional layout perfect for downsizing in style. The kitchen and bathrooms have been beautifully modernized, offering move-in ready convenience with a fresh, contemporary feel. Private patio, peaceful surroundings, and access to amazing amenities including a clubhouse, pool, and RV parking. This is the one you've been waiting for – nothing to do but move in and enjoy! OPEN HOUSE JUNE 21 - 22 2-4PM.
Location
Province BC
Community Walnut Grove
Area Langley
Zoning STRATA
Rooms
Kitchen 1
Interior
Interior Features Guest Suite
Heating Heat Pump, Natural Gas, Radiant
Cooling Central Air, Air Conditioning
Fireplaces Number 1
Fireplaces Type Gas
Appliance Washer/Dryer, Dishwasher, Refrigerator, Stove, Microwave
Laundry In Unit
Exterior
Garage Spaces 2.0
Fence Fenced
Pool Outdoor Pool
Utilities Available Electricity Connected, Natural Gas Connected, Water Connected
Amenities Available Clubhouse, Recreation Facilities, Caretaker, Management
View Y/N No
Roof Type Asphalt
Porch Patio
Total Parking Spaces 4
Garage true
Building
Foundation Concrete Perimeter
Sewer Public Sewer
Water Public
Others
Pets Allowed Cats OK, Dogs OK, Number Limit (Two), Yes With Restrictions
Restrictions Age Restrictions,Pets Allowed w/Rest.,Rentals Allwd w/Restrctns,Smoking Restrictions,Age Restricted 55+
Ownership Freehold Strata
Security Features Smoke Detector(s)
Read Less




