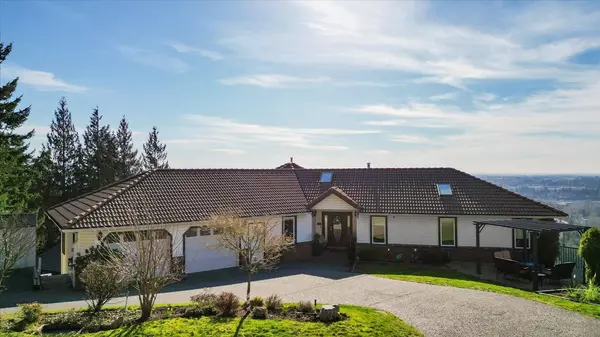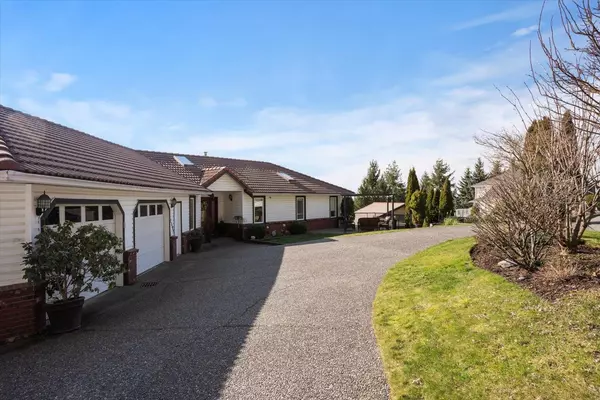Bought with Homelife Benchmark Realty (Langley) Corp.
For more information regarding the value of a property, please contact us for a free consultation.
2591 Zurich DR Abbotsford, BC V3G 1C4
Want to know what your home might be worth? Contact us for a FREE valuation!

Our team is ready to help you sell your home for the highest possible price ASAP
Key Details
Property Type Single Family Home
Sub Type Single Family Residence
Listing Status Sold
Purchase Type For Sale
Square Footage 4,888 sqft
Price per Sqft $301
Subdivision Glenn Mountain
MLS Listing ID R2974635
Sold Date 05/22/25
Bedrooms 7
Full Baths 4
HOA Y/N No
Year Built 1991
Lot Size 0.360 Acres
Property Sub-Type Single Family Residence
Property Description
Perched at the top of the mountain, this stunning home offers breathtaking valley views from three private wraparound decks. Designed for multi-family living or a major mortgage helper, it features three self-contained levels. The main floor boasts vaulted ceilings, a chef's kitchen, a sunken living room, and 2 bedrooms plus a den. The second floor includes 3 bedrooms, a brand-new white kitchen with a massive island, and an open living/dining area. The third floor offers 2 bedrooms, a spacious kitchen, and a bright living area with stunning views. With massive storage throughout, an oversized double garage, a pull-through driveway for RVs and trucks, two storage bunkers, and two sheds, this property has endless possibilities. Just minutes from shopping and schools, Don't miss out!
Location
Province BC
Community Abbotsford East
Area Abbotsford
Zoning RS3
Rooms
Other Rooms Foyer, Kitchen, Eating Area, Living Room, Nook, Laundry, Bedroom, Office, Primary Bedroom, Walk-In Closet, Kitchen, Pantry, Dining Room, Family Room, Bedroom, Bedroom, Bedroom, Utility, Storage, Kitchen, Bedroom, Bedroom, Dining Room, Family Room, Storage
Kitchen 3
Interior
Interior Features Storage
Heating Baseboard, Forced Air, Natural Gas
Cooling Central Air, Air Conditioning
Fireplaces Number 1
Fireplaces Type Gas
Window Features Window Coverings
Appliance Washer/Dryer, Dishwasher, Refrigerator, Stove, Microwave
Laundry In Unit
Exterior
Exterior Feature Balcony
Garage Spaces 2.0
Utilities Available Electricity Connected, Natural Gas Connected, Water Connected
View Y/N Yes
View Panoramic Valley & Mountain
Roof Type Concrete
Porch Patio, Deck
Total Parking Spaces 2
Garage true
Building
Lot Description Cul-De-Sac, Private
Story 3
Foundation Concrete Perimeter
Sewer Public Sewer, Sanitary Sewer
Water Public
Others
Ownership Freehold NonStrata
Read Less

GET MORE INFORMATION




