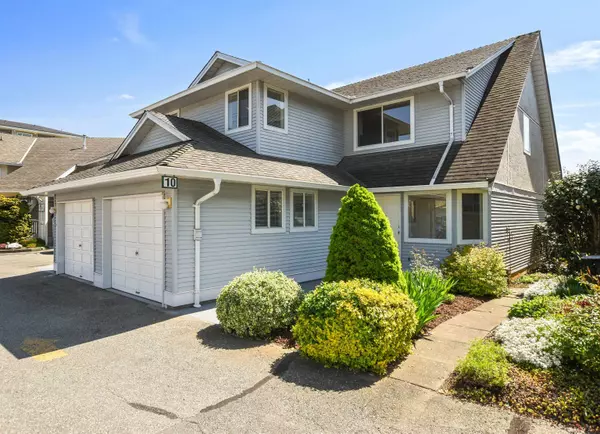Bought with RE/MAX Crest Realty
For more information regarding the value of a property, please contact us for a free consultation.
2475 Emerson ST #10 Abbotsford, BC V2T 4W5
Want to know what your home might be worth? Contact us for a FREE valuation!

Our team is ready to help you sell your home for the highest possible price ASAP
Key Details
Property Type Townhouse
Sub Type Townhouse
Listing Status Sold
Purchase Type For Sale
Square Footage 1,549 sqft
Price per Sqft $319
Subdivision Emerson Park Estates
MLS Listing ID R2997857
Sold Date 05/11/25
Bedrooms 2
Full Baths 2
HOA Fees $371
HOA Y/N Yes
Year Built 1988
Property Sub-Type Townhouse
Property Description
Very bright & spacious, complete privacy with absolutely NO SHARED WALLS on the main, boasting 15 windows in 4 ext walls! This 55+ END-UNIT has a detached feel with its STANDALONE PRIVATE ENTRANCE and attached garage. Entirely renovated with new appliances, flooring, paint and brand new covered South facing sundeck. No expense was spared bringing this beautiful home up to modern standards! The main living area features an open floor plan with a cozy gas fireplace. The kitchen is completely brand new from cabinetry to Quartz countertops with plenty of storage, and SS appliances. Simply the best location in Abbotsford. Walk to shopping, restaurants, groceries, Mill Lake, transit, Doctors, Dentists, Schools, it's all here!
Location
Province BC
Community Abbotsford West
Area Abbotsford
Zoning RM45
Rooms
Other Rooms Living Room, Dining Room, Kitchen, Eating Area, Primary Bedroom, Bedroom, Laundry, Utility, Storage, Foyer
Kitchen 1
Interior
Heating Baseboard, Natural Gas
Fireplaces Number 1
Fireplaces Type Gas
Laundry In Unit
Exterior
Exterior Feature Garden, Balcony
Garage Spaces 1.0
Utilities Available Electricity Connected, Natural Gas Connected, Water Connected
Amenities Available Clubhouse, Caretaker, Trash, Maintenance Grounds, Management, Recreation Facilities, Snow Removal
View Y/N No
Roof Type Asphalt
Porch Patio, Deck
Total Parking Spaces 2
Garage true
Building
Story 2
Foundation Concrete Perimeter
Sewer Public Sewer, Sanitary Sewer, Storm Sewer
Water Public
Others
Pets Allowed No
Restrictions Age Restrictions,Pets Not Allowed,Age Restricted 55+
Ownership Freehold Strata
Read Less

GET MORE INFORMATION




