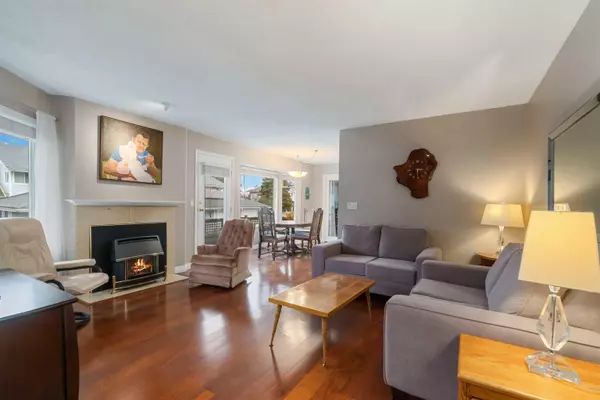Bought with RE/MAX Sabre Realty Group
For more information regarding the value of a property, please contact us for a free consultation.
1190 Falcon DR #19 Coquitlam, BC V3E 2L1
Want to know what your home might be worth? Contact us for a FREE valuation!

Our team is ready to help you sell your home for the highest possible price ASAP
Key Details
Property Type Townhouse
Sub Type Townhouse
Listing Status Sold
Purchase Type For Sale
Square Footage 1,385 sqft
Price per Sqft $610
Subdivision Falcon Terrace
MLS Listing ID R2987555
Sold Date 04/15/25
Bedrooms 2
Full Baths 2
HOA Fees $434
HOA Y/N Yes
Year Built 1988
Property Sub-Type Townhouse
Property Description
RARE ONE-LEVEL TOWNHOUSE LIVING WITH NO INTERIOR STAIRS! Welcome to Falcon Terrace, where comfort meets convenience! This spacious home features beautiful hardwood floors throughout w/wrap around windows! Bright kitchen has ample cabinetry, white appliances & adjacent dining area overlooking the newly fenced backyard with a cement patio & large grassy area. All Perfect for entertaining! The expansive primary bedroom offers a large sitting area, space for a king size bed + dual closets & a modern 4-piece ensuite. 2nd bedroom has hall access & glass french doors leading to the living area. A large single garage off spacious laundry room & 1 extra driveway parking add to the appeal. Low maintenance fees.
Location
Province BC
Community Eagle Ridge Cq
Area Coquitlam
Zoning RT2
Rooms
Kitchen 1
Interior
Heating Forced Air, Natural Gas
Flooring Hardwood, Mixed
Fireplaces Number 1
Fireplaces Type Free Standing, Gas
Appliance Washer/Dryer, Dishwasher, Refrigerator, Stove
Laundry In Unit
Exterior
Garage Spaces 1.0
Fence Fenced
Community Features Shopping Nearby
Utilities Available Electricity Connected, Natural Gas Connected, Water Connected
Amenities Available Trash, Maintenance Grounds, Management
View Y/N No
Roof Type Asphalt
Porch Patio
Exposure East
Total Parking Spaces 2
Garage true
Building
Lot Description Central Location, Near Golf Course, Recreation Nearby
Story 1
Foundation Concrete Perimeter
Sewer Public Sewer, Sanitary Sewer, Storm Sewer
Water Public
Others
Pets Allowed Cats OK, Dogs OK, Number Limit (Two), Yes With Restrictions
Restrictions Pets Allowed w/Rest.,Rentals Allowed
Ownership Freehold Strata
Security Features Security System
Read Less




