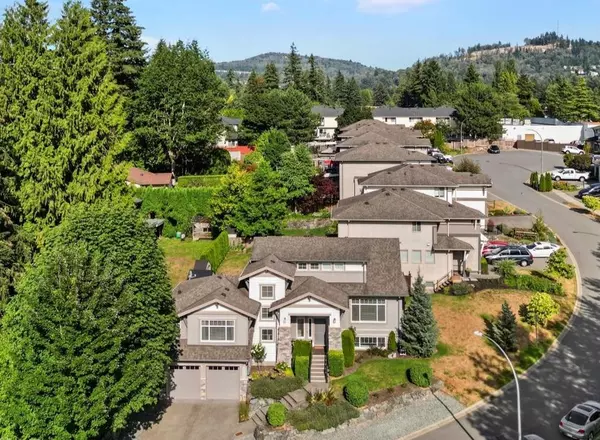Bought with RE/MAX Treeland Realty
For more information regarding the value of a property, please contact us for a free consultation.
3090 Lukiv TER Abbotsford, BC V2S 0E5
Want to know what your home might be worth? Contact us for a FREE valuation!

Our team is ready to help you sell your home for the highest possible price ASAP
Key Details
Property Type Single Family Home
Sub Type Single Family Residence
Listing Status Sold
Purchase Type For Sale
Square Footage 2,848 sqft
Price per Sqft $424
Subdivision Foxwood
MLS Listing ID R2952789
Sold Date 01/27/25
Bedrooms 4
Full Baths 3
HOA Y/N No
Year Built 2014
Lot Size 5,662 Sqft
Property Sub-Type Single Family Residence
Property Description
AMAZING family home on a quiet cul-de-sac in East Abbotsford! This beautiful home impresses from the moment you arrive in the Foxwood enclave, proudly built by Pacific Hills. Situated on a corner lot, the majestic stone pillars frame the entrance to this custom-designed home. With 4 bedrooms, 4 bathrooms, and parking for 6 cars or an RV, the layout is perfect for families or downsizers, featuring a master on the main floor, a great room, and a basement with a rec room, bathroom, and bedroom, ideal for guest or in-law accommodations. Luxury features include 9' ceilings, quartz countertops, stainless appliances, and wood cabinets. Close to schools, Hwy 11 & 1, downtown, and shopping. Book your private viewing today!
Location
Province BC
Community Abbotsford East
Area Abbotsford
Zoning RS5-A
Rooms
Other Rooms Living Room, Dining Room, Kitchen, Primary Bedroom, Walk-In Closet, Foyer, Laundry, Bedroom, Bedroom, Recreation Room, Bedroom, Utility
Kitchen 1
Interior
Interior Features Central Vacuum
Heating Forced Air, Natural Gas
Cooling Air Conditioning
Flooring Laminate, Mixed, Carpet
Fireplaces Number 1
Fireplaces Type Gas
Equipment Sprinkler - Inground
Appliance Washer/Dryer, Dishwasher, Refrigerator, Stove
Exterior
Garage Spaces 2.0
Fence Fenced
Community Features Shopping Nearby
Utilities Available Electricity Connected, Natural Gas Connected, Water Connected
View Y/N Yes
View City & North Shore Mountains
Roof Type Asphalt
Porch Patio
Total Parking Spaces 6
Garage true
Building
Lot Description Cul-De-Sac, Near Golf Course, Recreation Nearby
Story 2
Foundation Other
Sewer Public Sewer, Sanitary Sewer, Storm Sewer
Water Public
Others
Ownership Freehold NonStrata
Security Features Prewired
Read Less

GET MORE INFORMATION




