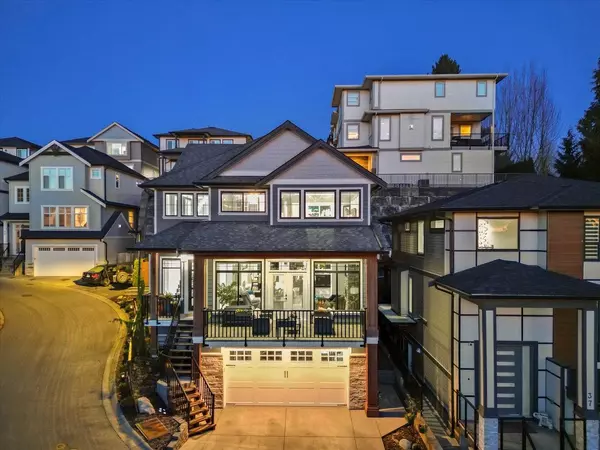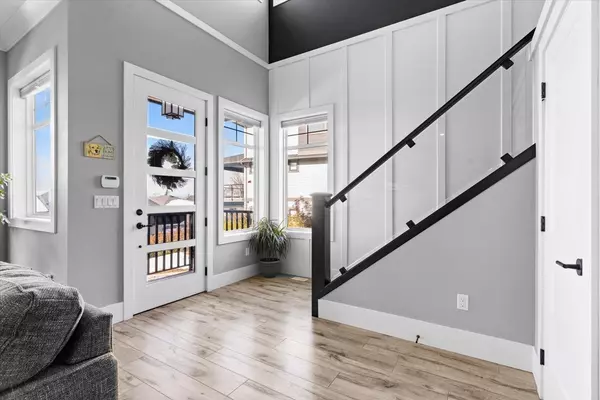For more information regarding the value of a property, please contact us for a free consultation.
4295 Old Clayburn RD #36 Abbotsford, BC V3G 0G4
Want to know what your home might be worth? Contact us for a FREE valuation!

Our team is ready to help you sell your home for the highest possible price ASAP
Key Details
Property Type Single Family Home
Sub Type Single Family Residence
Listing Status Sold
Purchase Type For Sale
Square Footage 3,182 sqft
Price per Sqft $391
Subdivision Sunspring Estates
MLS Listing ID R2967038
Sold Date 03/21/25
Bedrooms 4
Full Baths 3
HOA Fees $146
HOA Y/N Yes
Year Built 2018
Property Sub-Type Single Family Residence
Property Description
Custom-built for entertaining with details like glass wine room and private backyard w/ artificial turf & putting green! Large family home is located in a fantastic East Abbotsford neighborhood near all levels of school! Enjoy the luxury of A/C, surround sound throughout, and a spacious front patio with scenic views. Inside, find stunning granite counters, a gas fireplace, built-in vacuum, and a wine fridge in the island. The super-private backyard. With a large garage, epoxy floors, and an EV charger, plus an ensuite with a free-standing soaker tub, this home has it all! Potential for an in-law suite with separate access through the garage.
Location
Province BC
Community Abbotsford East
Area Abbotsford
Zoning N32
Rooms
Other Rooms Great Room, Kitchen, Dining Room, Den, Primary Bedroom, Walk-In Closet, Bedroom, Bedroom, Laundry, Recreation Room, Wine Room, Bedroom, Walk-In Closet
Kitchen 1
Interior
Heating Forced Air
Cooling Central Air, Air Conditioning
Flooring Laminate, Tile, Carpet
Fireplaces Number 1
Fireplaces Type Gas
Appliance Washer/Dryer, Dishwasher, Refrigerator, Stove, Microwave, Wine Cooler
Laundry In Unit
Exterior
Exterior Feature Balcony
Garage Spaces 2.0
Fence Fenced
Utilities Available Electricity Connected, Natural Gas Connected, Water Connected
Amenities Available Trash, Other, Snow Removal
View Y/N Yes
View Mountains
Roof Type Asphalt
Porch Patio, Deck
Total Parking Spaces 4
Garage true
Building
Lot Description Recreation Nearby
Story 2
Foundation Concrete Perimeter
Sewer Public Sewer, Sanitary Sewer
Water Public
Others
Pets Allowed Cats OK, Dogs OK, Number Limit (Two), Yes With Restrictions
Restrictions Pets Allowed w/Rest.,Rentals Allowed
Ownership Freehold Strata
Read Less

GET MORE INFORMATION




