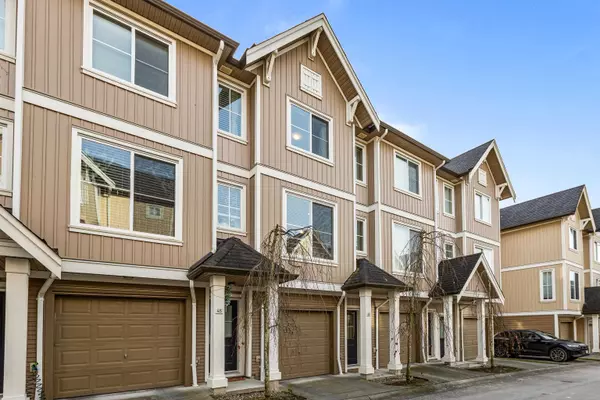Bought with eXp Realty of Canada, Inc.
For more information regarding the value of a property, please contact us for a free consultation.
31032 Westridge PL #46 Abbotsford, BC V2T 0C6
Want to know what your home might be worth? Contact us for a FREE valuation!

Our team is ready to help you sell your home for the highest possible price ASAP
Key Details
Property Type Townhouse
Sub Type Townhouse
Listing Status Sold
Purchase Type For Sale
Square Footage 1,280 sqft
Price per Sqft $505
Subdivision Harvest
MLS Listing ID R2958723
Sold Date 03/01/25
Style 3 Storey
Bedrooms 2
Full Baths 2
HOA Fees $260
HOA Y/N Yes
Year Built 2013
Property Sub-Type Townhouse
Property Description
Bright & open-concept 2 bed, 2 bath townhome in Harvest at Westerleigh! The spacious kitchen features granite countertops, stainless steel appliances, and opens to a fenced yard—perfect for kids, pets or entertaining. Upstairs, enjoy large bedrooms, including a primary suite with ensuite & ample closet space. The double tandem garage fits 2 cars and has extra room for storage. Enjoy the resort-style amenities at Club West: an outdoor pool, hot tub, gym, lounge, playground, indoor floor hockey, theatre room, and dog wash station! Conveniently located near schools, Highstreet Shopping Centre, and Hwy 1 access.
Location
Province BC
Community Abbotsford West
Area Abbotsford
Zoning RM-60
Rooms
Other Rooms Foyer, Utility, Living Room, Dining Room, Kitchen, Primary Bedroom, Bedroom, Laundry
Kitchen 1
Interior
Interior Features Guest Suite
Heating Baseboard, Electric
Flooring Laminate, Mixed, Carpet
Window Features Window Coverings
Appliance Washer/Dryer, Dishwasher, Refrigerator, Stove
Laundry In Unit
Exterior
Exterior Feature Playground
Garage Spaces 2.0
Fence Fenced
Pool Outdoor Pool
Community Features Shopping Nearby
Utilities Available Electricity Connected, Water Connected
Amenities Available Clubhouse, Exercise Centre, Trash, Maintenance Grounds, Management, Recreation Facilities
View Y/N No
Roof Type Asphalt
Total Parking Spaces 2
Garage true
Building
Lot Description Central Location, Recreation Nearby
Story 3
Foundation Concrete Perimeter
Sewer Public Sewer, Sanitary Sewer, Storm Sewer
Water Public
Others
Pets Allowed Cats OK, Dogs OK, Number Limit (Two), Yes With Restrictions
Restrictions Pets Allowed w/Rest.,Rentals Allwd w/Restrctns
Ownership Freehold Strata
Read Less

GET MORE INFORMATION




