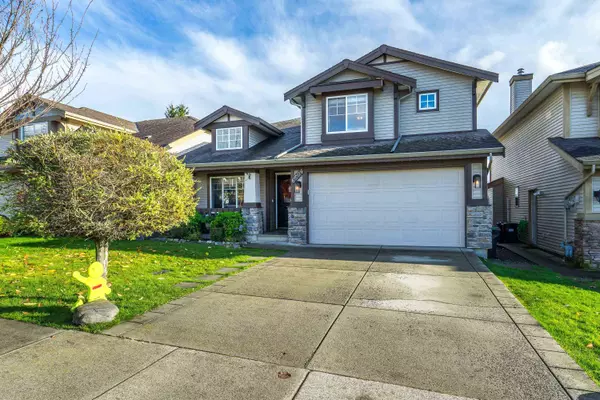Bought with Woodhouse Realty
For more information regarding the value of a property, please contact us for a free consultation.
6604 207 ST Langley, BC V2Y 2Y5
Want to know what your home might be worth? Contact us for a FREE valuation!

Our team is ready to help you sell your home for the highest possible price ASAP
Key Details
Property Type Single Family Home
Sub Type Single Family Residence
Listing Status Sold
Purchase Type For Sale
Square Footage 3,083 sqft
Price per Sqft $518
Subdivision Berkshire
MLS Listing ID R2963527
Sold Date 03/01/25
Bedrooms 4
Full Baths 3
HOA Y/N No
Year Built 2003
Lot Size 4,356 Sqft
Property Sub-Type Single Family Residence
Property Description
Welcome home this stunning home offers room for the whole family with over 3000sq ft of living space. The main floor layout flows with perfection spacious formal living and dining area. Then you have your Kitchen and eating area which overlooks your family room, perfect for entertaining! Tons of natural light and mountain views from your patio. The backyard is fully fenced with outdoor kitchen and seating area ready for those summer bbqs. Upstairs youll find 3 spacious bedrooms with a loft/flex space which you could make a 5th bedroom if needed. Downstairs is suitable if needed with separate entrance, massive living space and a very generous bedroom. So much potential with this home and the pride in ownership shines it's a "10"! Gemstone lighting so youll never have to hang lights again
Location
Province BC
Community Willoughby Heights
Area Langley
Zoning CD-56
Rooms
Other Rooms Living Room, Kitchen, Dining Room, Nook, Family Room, Den, Primary Bedroom, Bedroom, Bedroom, Loft, Bedroom, Recreation Room
Kitchen 1
Interior
Heating Forced Air, Heat Pump
Cooling Central Air, Air Conditioning
Flooring Concrete, Hardwood, Mixed
Fireplaces Number 2
Fireplaces Type Gas
Window Features Window Coverings
Appliance Washer/Dryer, Dishwasher, Refrigerator, Cooktop
Laundry In Unit
Exterior
Exterior Feature Balcony
Garage Spaces 2.0
Fence Fenced
Community Features Shopping Nearby
Utilities Available Electricity Connected, Natural Gas Connected
View Y/N Yes
View Mountain
Roof Type Asphalt
Street Surface Paved
Porch Patio, Deck
Total Parking Spaces 4
Garage true
Building
Lot Description Central Location, Cul-De-Sac, Recreation Nearby
Story 2
Foundation Concrete Perimeter
Sewer Public Sewer, Sanitary Sewer, Storm Sewer
Water Public
Others
Ownership Freehold NonStrata
Security Features Security System
Read Less

GET MORE INFORMATION




