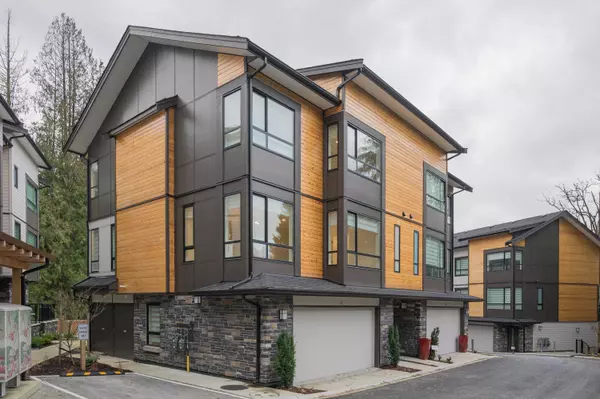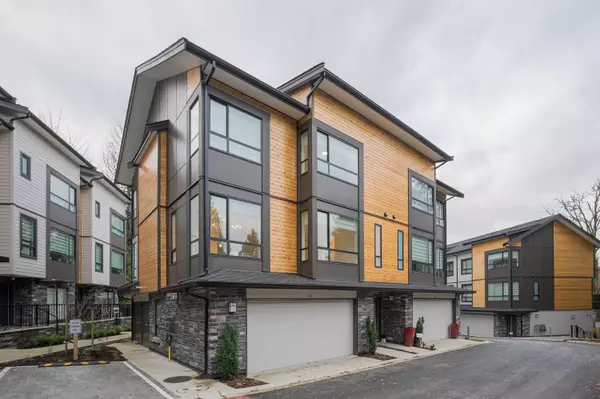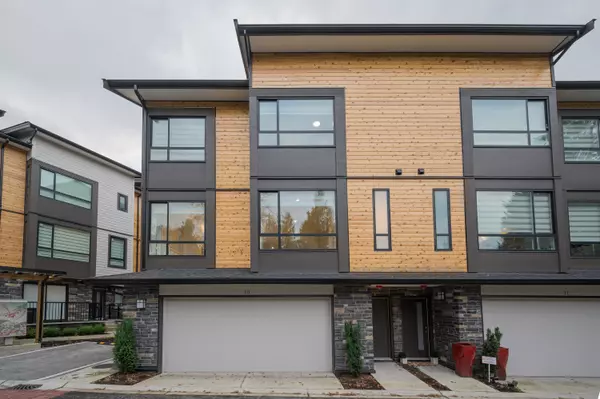Bought with FaithWilson Christies International Real Estate
For more information regarding the value of a property, please contact us for a free consultation.
20559 86 AVE #10 Langley, BC V0V 0V0
Want to know what your home might be worth? Contact us for a FREE valuation!

Our team is ready to help you sell your home for the highest possible price ASAP
Key Details
Property Type Townhouse
Sub Type Townhouse
Listing Status Sold
Purchase Type For Sale
Square Footage 2,094 sqft
Price per Sqft $509
Subdivision Prosper
MLS Listing ID R2947405
Sold Date 02/22/25
Bedrooms 4
Full Baths 3
HOA Fees $347
HOA Y/N Yes
Year Built 2023
Property Sub-Type Townhouse
Property Description
BEST VALUE on the market, 2100 sq.ft. of spacious living !! Corner Unit townhome in the heart of Willoughby-Yorkson, Langley. This 4 Bedroom / 3.5 Bath, comes with double side by side, oversized parking garage. "4th bedroom in basement with separate access and full ensuite!" This is a boutique community of 18 duplex style townhome and is steps away from shops, schools and the Langley park & ride. Sleek open concept interiors include designer kitchen, Premium gas appliances & 9'Ceilings. Everyday peace of mind with features like forced air heating, Elevator Roughed-in, A/C Roughed-in , Roughed-in security systems and control 4 speakers, all rounded out with a Hot water on demand tankless system. One of a kind floor plan and largest home in Prosper! Move in today!
Location
Province BC
Community Willoughby Heights
Area Langley
Zoning MULTI
Rooms
Other Rooms Kitchen, Living Room, Dining Room, Family Room, Primary Bedroom, Bedroom, Bedroom, Walk-In Closet, Bedroom
Kitchen 1
Interior
Interior Features Central Vacuum Roughed In
Heating Forced Air, Natural Gas
Flooring Mixed
Fireplaces Number 1
Fireplaces Type Electric
Appliance Washer/Dryer, Dishwasher, Refrigerator, Cooktop
Exterior
Exterior Feature Playground, Balcony
Garage Spaces 2.0
Community Features Shopping Nearby
Utilities Available Community, Electricity Connected, Natural Gas Connected, Water Connected
Amenities Available Trash, Maintenance Grounds, Management
View Y/N No
Roof Type Asphalt
Porch Patio, Deck
Exposure West
Total Parking Spaces 2
Garage true
Building
Lot Description Central Location, Recreation Nearby
Story 2
Foundation Concrete Perimeter
Sewer Public Sewer
Water Public
Others
Pets Allowed Cats OK, Dogs OK, Number Limit (Two), Yes With Restrictions
Restrictions Pets Allowed w/Rest.,Rentals Allowed
Ownership Freehold Strata
Security Features Prewired
Read Less

GET MORE INFORMATION




