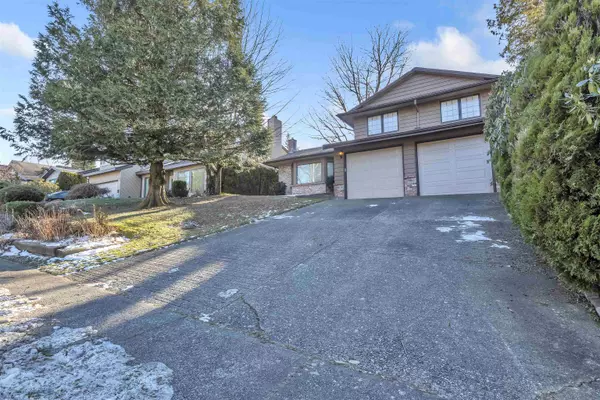Bought with Macdonald Realty (Langley)
For more information regarding the value of a property, please contact us for a free consultation.
2277 Olympia PL Abbotsford, BC V2S 7R5
Want to know what your home might be worth? Contact us for a FREE valuation!

Our team is ready to help you sell your home for the highest possible price ASAP
Key Details
Property Type Single Family Home
Sub Type Single Family Residence
Listing Status Sold
Purchase Type For Sale
Square Footage 1,748 sqft
Price per Sqft $562
Subdivision Mcmillian
MLS Listing ID R2964971
Sold Date 02/13/25
Style 3 Level Split
Bedrooms 4
Full Baths 2
HOA Y/N No
Year Built 1978
Lot Size 7,405 Sqft
Property Sub-Type Single Family Residence
Property Description
East Abbotsford! McMillian location. Walk to all levels of schools, recreation, shopping, restaurants. Plus easy freeway access. In its time lots of quality went into this home. Some Hardwood floors, windows are wood return with blinds in the windows. Huge grand feature wall in sunken living Rm. This home will make a great family. 4 bedrooms! Its on a huge fenced lot that backs onto Everette Park. Great safe place to play with the kids or walk your dog. Features: sunken living room, large dining room with patio doors to the back yard. Nice bright kitchen with eating area. 3 bedrooms on the upper floor & 1.5 baths. Lower level has a nice size bedroom/family room with 3pce bathroom plus a laundry room & crawl space. Next to a large dble door garage. Great price to start raising your family.
Location
Province BC
Community Abbotsford East
Area Abbotsford
Zoning RS3
Rooms
Other Rooms Foyer, Living Room, Dining Room, Kitchen, Primary Bedroom, Bedroom, Bedroom, Bedroom, Laundry
Kitchen 1
Interior
Heating Forced Air, Natural Gas
Flooring Hardwood, Mixed, Wall/Wall/Mixed
Fireplaces Number 1
Fireplaces Type Gas
Window Features Window Coverings
Appliance Washer/Dryer, Dishwasher, Refrigerator, Cooktop
Exterior
Garage Spaces 2.0
Fence Fenced
Community Features Shopping Nearby
Utilities Available Electricity Connected, Natural Gas Connected, Water Connected
View Y/N Yes
View Park
Roof Type Asphalt
Porch Patio
Total Parking Spaces 4
Garage true
Building
Lot Description Central Location, Near Golf Course, Private, Recreation Nearby
Story 3
Foundation Concrete Perimeter
Sewer Public Sewer, Storm Sewer
Water Public
Others
Ownership Freehold NonStrata
Read Less

GET MORE INFORMATION




