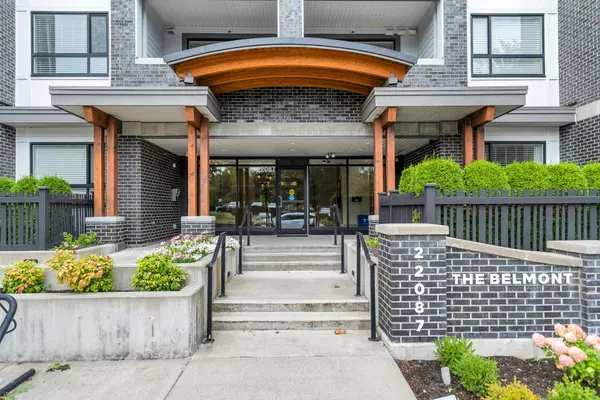For more information regarding the value of a property, please contact us for a free consultation.
22087 49 AVE #307 Langley, BC V3A 0K4
Want to know what your home might be worth? Contact us for a FREE valuation!

Our team is ready to help you sell your home for the highest possible price ASAP
Key Details
Property Type Condo
Sub Type Apartment/Condo
Listing Status Sold
Purchase Type For Sale
Square Footage 1,605 sqft
Price per Sqft $529
Subdivision The Belmont
MLS Listing ID R2946657
Sold Date 12/27/24
Bedrooms 2
Full Baths 2
HOA Fees $510
HOA Y/N Yes
Year Built 2018
Property Sub-Type Apartment/Condo
Property Description
The Belmont! Murrayvilles Premier apartment complex built by award winning Infinity Properties and located in this walkable community with restaurants, shopping, Blair Rec Centre and Hospital nearby. Fabulous 1600 sq.ft 2 bedroom and den with a 300 sq.ft covered deck overlooking Memorial Park. Ideal open concept with 9 ft. ceilings, large kitchen with high end appliances inc gas stove, quartz counter tops, pantry and a 9 ft island with breakfast bar. Spacious Primary bedroom with access to deck, spa like 5 pce ensuite and huge walk-in closet. Second bedroom also has seperate access to the deck and features dual closets and a cheater door to the 4 pce main bathroom. Huge windows for lots of natural light. AC and 2 side x side parking stalls. 2 pets allowed. This is a non smoking buliding.
Location
Province BC
Community Murrayville
Area Langley
Zoning CD-105
Rooms
Other Rooms Living Room, Dining Room, Kitchen, Foyer, Primary Bedroom, Walk-In Closet, Bedroom, Den, Laundry
Kitchen 1
Interior
Interior Features Elevator, Storage
Heating Electric, Heat Pump
Cooling Central Air, Air Conditioning
Flooring Laminate, Tile, Carpet
Appliance Washer/Dryer, Dishwasher, Refrigerator, Cooktop, Microwave
Laundry In Unit
Exterior
Community Features Shopping Nearby
Utilities Available Electricity Connected, Natural Gas Connected, Water Connected
Amenities Available Clubhouse, Trash, Maintenance Grounds, Gas, Hot Water, Management, Recreation Facilities
View Y/N Yes
View Overlooking Park
Roof Type Asphalt,Torch-On
Porch Sundeck
Exposure East
Total Parking Spaces 2
Garage true
Building
Lot Description Central Location, Recreation Nearby
Story 1
Foundation Concrete Perimeter
Sewer Public Sewer, Sanitary Sewer
Water Public
Others
Pets Allowed Cats OK, Dogs OK, Number Limit (Two), Yes With Restrictions
Ownership Freehold Strata
Security Features Smoke Detector(s),Fire Sprinkler System
Read Less

GET MORE INFORMATION




