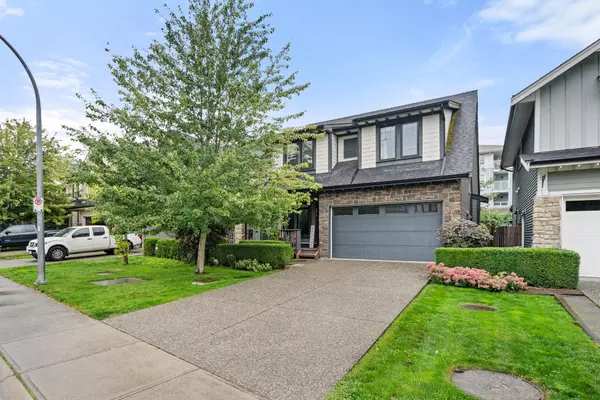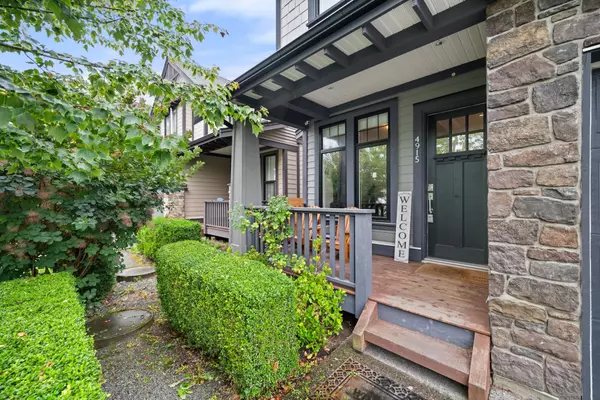Bought with Nu Stream Realty Inc.
For more information regarding the value of a property, please contact us for a free consultation.
4915 223b ST Langley, BC V2Y 2X6
Want to know what your home might be worth? Contact us for a FREE valuation!

Our team is ready to help you sell your home for the highest possible price ASAP
Key Details
Property Type Single Family Home
Sub Type Single Family Residence
Listing Status Sold
Purchase Type For Sale
Square Footage 3,032 sqft
Price per Sqft $502
Subdivision Radius
MLS Listing ID R2926752
Sold Date 10/17/24
Bedrooms 4
Full Baths 3
HOA Y/N No
Year Built 2014
Lot Size 4,356 Sqft
Property Sub-Type Single Family Residence
Property Description
Spacious 2-storey & bsmt home located on a quiet cul-de-sac in desirable Murrayville. The main level boasts an open-concept great room featuring 10' ceilings, hardwood flooring, a gas F/P, and a large den. Gourmet kitchen incl a large island, qtz counters, s.s. appliances, plenty cupboard space, & access to the rear yard w/ a covered patio & outdoor kitchen/BBQ area. Upstairs, the vaulted master suite offers a walk-in closet, a luxurious 5-piece bath w/ his & her sinks, walk-in shower, & a separate water closet. Bsmt features media room, plus the legal 1-bedroom suite w/ private entrance provides excellent rental potential. Double car garage & storage shed included. This home offers comfort, convenience, and luxury within walking distance of schools, shopping and restaurants.
Location
Province BC
Community Murrayville
Area Langley
Zoning R-1A
Rooms
Other Rooms Living Room, Dining Room, Kitchen, Family Room, Foyer, Primary Bedroom, Walk-In Closet, Bedroom, Bedroom, Flex Room, Laundry, Recreation Room, Living Room, Eating Area, Kitchen, Bedroom
Kitchen 2
Interior
Interior Features Central Vacuum, Vaulted Ceiling(s)
Heating Forced Air, Natural Gas
Flooring Hardwood, Carpet
Fireplaces Number 1
Fireplaces Type Gas
Appliance Washer/Dryer, Dishwasher, Refrigerator, Cooktop, Microwave
Exterior
Exterior Feature Private Yard
Garage Spaces 2.0
Community Features Shopping Nearby
Utilities Available Electricity Connected, Natural Gas Connected, Water Connected
View Y/N No
Roof Type Asphalt
Porch Patio
Total Parking Spaces 4
Garage true
Building
Lot Description Recreation Nearby
Story 2
Foundation Concrete Perimeter
Sewer Public Sewer, Storm Sewer
Water Public
Others
Ownership Freehold NonStrata
Security Features Prewired
Read Less

GET MORE INFORMATION




