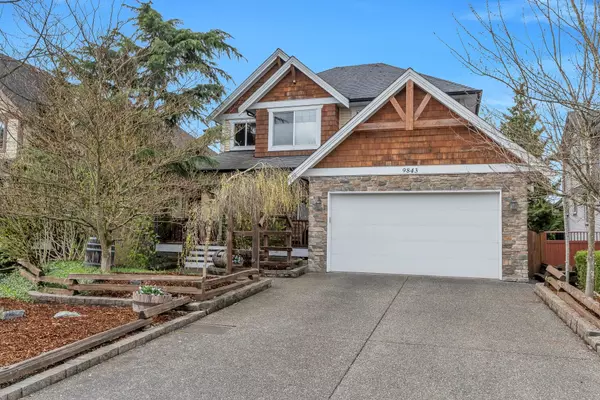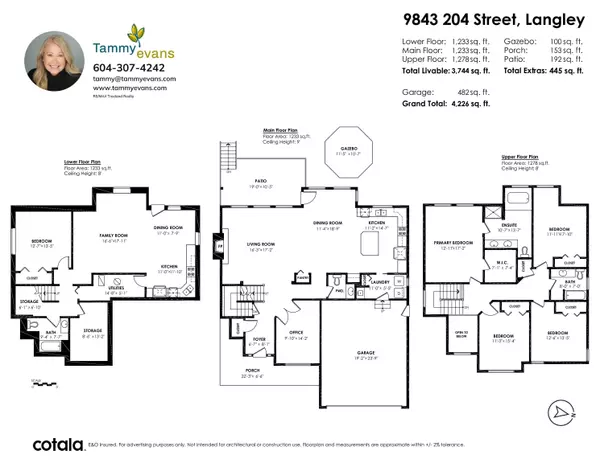Bought with Royal LePage Northstar Realty (S. Surrey)
For more information regarding the value of a property, please contact us for a free consultation.
9843 204 ST Langley, BC V1M 0A6
Want to know what your home might be worth? Contact us for a FREE valuation!

Our team is ready to help you sell your home for the highest possible price ASAP
Key Details
Property Type Single Family Home
Sub Type Single Family Residence
Listing Status Sold
Purchase Type For Sale
Square Footage 3,744 sqft
Price per Sqft $450
Subdivision Yorkson Grove
MLS Listing ID R2919832
Sold Date 09/28/24
Bedrooms 5
Full Baths 3
HOA Y/N No
Year Built 2006
Lot Size 5,662 Sqft
Property Sub-Type Single Family Residence
Property Description
YORKSON GROVE- EXECUTIVE NEIGHBORHOOD CLOSE TO DERBY REACH, PARKS, WALKING TRAILS, SHOPS. 5 BED 4 BATH HOME on QUIET STREET; features Welcoming wrap-around veranda, Open, Great-Room style w/Den/Office off foyer. Waffle ceiling, maple hardwood, slate floors, custom blinds & Decorative stone fireplace create a Whistler- like character. Chef's kitchen feat. granite counters & Island, Maple cabinets. 4 bedrooms up- Vaulted Primary suite boasts soaker tub, dbl sinks & oversize shower. Bright Finished Basement, extra bedrm, generous room sizes, kitchen w/dishwasher, storage, RI Laundry & gas line. Main floor sundeck overlooks west-exposed Oasis in private yard: towering bamboo,screened gazebo (writer/artist retreat?) w/firepit- creates perfect setting for entertaining, relaxing or bird-watching.
Location
Province BC
Community Walnut Grove
Area Langley
Zoning R-1A
Rooms
Other Rooms Primary Bedroom, Bedroom, Bedroom, Bedroom, Walk-In Closet, Den, Foyer, Great Room, Kitchen, Eating Area, Laundry, Kitchen, Bedroom, Living Room, Eating Area, Workshop
Kitchen 2
Interior
Interior Features Vaulted Ceiling(s)
Heating Forced Air, Natural Gas
Flooring Hardwood, Tile, Wall/Wall/Mixed
Fireplaces Number 1
Fireplaces Type Gas
Window Features Window Coverings
Appliance Washer/Dryer, Dishwasher, Refrigerator, Cooktop, Microwave
Exterior
Exterior Feature Private Yard
Garage Spaces 2.0
Fence Fenced
Community Features Shopping Nearby
Utilities Available Natural Gas Connected
View Y/N No
Roof Type Fibreglass
Porch Patio, Sundeck
Total Parking Spaces 4
Garage true
Building
Lot Description Near Golf Course, Recreation Nearby
Story 2
Foundation Concrete Perimeter
Sewer Public Sewer, Sanitary Sewer, Storm Sewer
Water Public
Others
Ownership Freehold NonStrata
Security Features Smoke Detector(s)
Read Less

GET MORE INFORMATION




