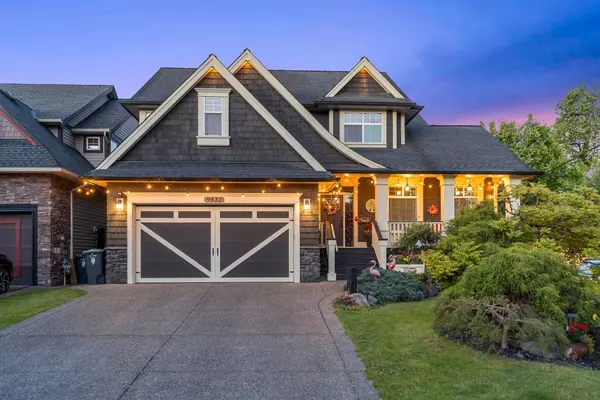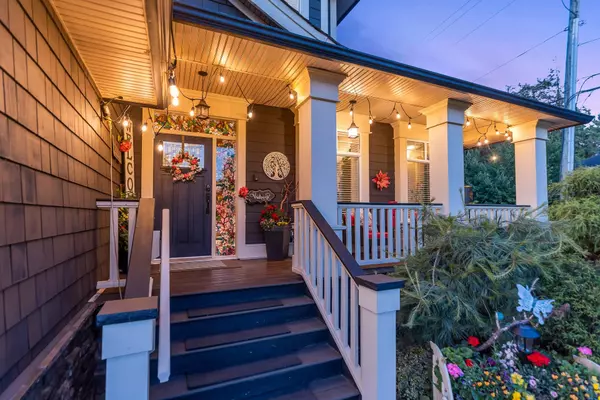Bought with Royal LePage - Wolstencroft
For more information regarding the value of a property, please contact us for a free consultation.
9832 204 ST Langley, BC V1M 0A6
Want to know what your home might be worth? Contact us for a FREE valuation!

Our team is ready to help you sell your home for the highest possible price ASAP
Key Details
Property Type Single Family Home
Sub Type Single Family Residence
Listing Status Sold
Purchase Type For Sale
Square Footage 3,917 sqft
Price per Sqft $497
Subdivision Yorkson Grove
MLS Listing ID R2894243
Sold Date 08/11/24
Bedrooms 4
Full Baths 3
HOA Y/N No
Year Built 2007
Lot Size 7,405 Sqft
Property Sub-Type Single Family Residence
Property Description
Welcome to Derby Hills the sought after neighbourhood of Walnut Grove. This 3917 sq ft executive 2 storey w/fully finished bsmt was custom designed & finished with top of the line materials. It resides on a 7,386sqft. corner lot backing onto greenbelt with a private backyard that is an ENTERTAINER'S DREAM! Large covered deck w/gas fire pit, storage shed & custom landscaping! Chef's inspired kitchen with high end appliances, wide plank flooring with open concept offering plenty of natural light. Upstairs 3 lrg bedrooms & den/nursery with a REAL MASTER ENSUITE glass shower, heated floors. BSMT has a VERY BRIGHT 1 bedroom (plus flex room) 1,345sq.ft completely confined perfect for in-laws or for your nanny to live. list goes on MUST SEE to appreciate!Commuters Dream easy access to hwys
Location
Province BC
Community Walnut Grove
Area Langley
Zoning R1-A
Rooms
Other Rooms Foyer, Living Room, Laundry, Family Room, Dining Room, Kitchen, Primary Bedroom, Office, Bedroom, Bedroom, Other, Flex Room, Bedroom, Walk-In Closet, Living Room, Dining Room, Kitchen, Storage
Kitchen 2
Interior
Interior Features Central Vacuum, Vaulted Ceiling(s)
Heating Forced Air, Heat Pump, Natural Gas
Cooling Air Conditioning
Flooring Hardwood, Tile, Wall/Wall/Mixed
Fireplaces Number 3
Fireplaces Type Gas
Window Features Window Coverings
Appliance Washer/Dryer, Dishwasher, Refrigerator, Cooktop
Exterior
Exterior Feature Balcony, Private Yard
Garage Spaces 2.0
Fence Fenced
Community Features Shopping Nearby
Utilities Available Community, Electricity Connected, Natural Gas Connected, Water Connected
View Y/N No
Roof Type Asphalt
Street Surface Paved
Porch Patio, Deck
Total Parking Spaces 6
Garage true
Building
Lot Description Central Location, Private, Recreation Nearby
Story 2
Foundation Concrete Perimeter
Sewer Public Sewer, Sanitary Sewer, Storm Sewer
Water Public
Others
Ownership Freehold NonStrata
Security Features Security System
Read Less

GET MORE INFORMATION




