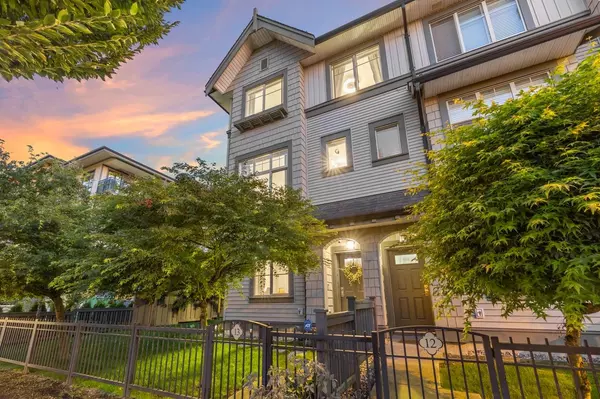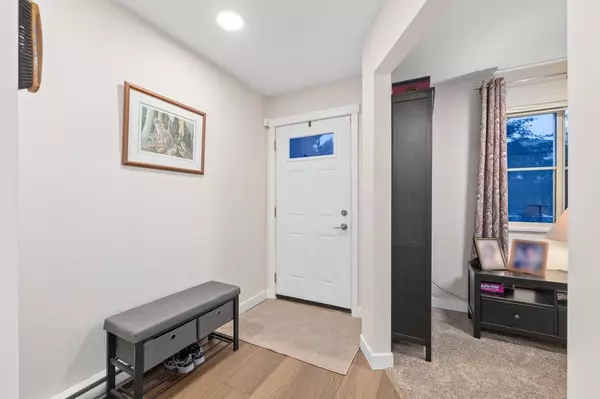Bought with Team 3000 Realty Ltd.
For more information regarding the value of a property, please contact us for a free consultation.
31098 Westridge PL #13 Abbotsford, BC V2T 0C2
Want to know what your home might be worth? Contact us for a FREE valuation!

Our team is ready to help you sell your home for the highest possible price ASAP
Key Details
Property Type Townhouse
Sub Type Townhouse
Listing Status Sold
Purchase Type For Sale
Square Footage 1,603 sqft
Price per Sqft $449
Subdivision Hartwell
MLS Listing ID R2921803
Sold Date 09/28/24
Style 3 Storey
Bedrooms 3
Full Baths 3
HOA Fees $485
HOA Y/N Yes
Year Built 2012
Property Sub-Type Townhouse
Property Description
UNIQUE LAYOUT & RARELY AVAILABLE SPECIALTY UNIT! Extra large corner unit w bonus flex space & full bathroom on lower level! One of only 4 unique homes in Hartwell! 3 bdrm + office space which could be a 4th bdrm as it has a closet & window. Anyone who has a family member w mobility issues & needs a space w a bathroom on the ground level, this could work! MASSIVE side yard! IMMACULATELY MAINTAINED. Upgrades inc: Cork backed vinyl floor in foyer, new premium pet-friendly carpeting in flex space & 1st floor stairs, premium scratch resistant/waterproof vinyl flooring throughout, new LED light fixtures throughout, upgraded convection range w induction cooktop, upgraded dishwasher & fridge w water/ice dispenser, upgraded washer/dryer w steam, too many upgrades to list! Book your showing today!
Location
Province BC
Community Abbotsford West
Area Abbotsford
Zoning RM60
Rooms
Other Rooms Living Room, Kitchen, Dining Room, Primary Bedroom, Walk-In Closet, Bedroom, Bedroom, Office, Foyer
Kitchen 1
Interior
Interior Features Guest Suite, Storage
Heating Baseboard, Electric
Appliance Washer/Dryer, Dishwasher, Refrigerator, Cooktop
Laundry In Unit
Exterior
Exterior Feature Playground, Balcony
Garage Spaces 1.0
Fence Fenced
Pool Outdoor Pool
Utilities Available Electricity Connected, Water Connected
Amenities Available Clubhouse, Exercise Centre, Trash, Maintenance Grounds, Management, Snow Removal
View Y/N No
Roof Type Asphalt
Total Parking Spaces 2
Garage true
Building
Story 3
Foundation Concrete Perimeter
Sewer Public Sewer, Sanitary Sewer, Storm Sewer
Water Public
Others
Pets Allowed Yes With Restrictions
Ownership Freehold Strata
Read Less

GET MORE INFORMATION




