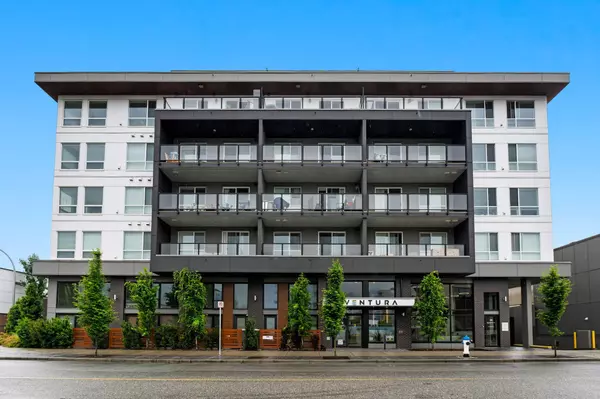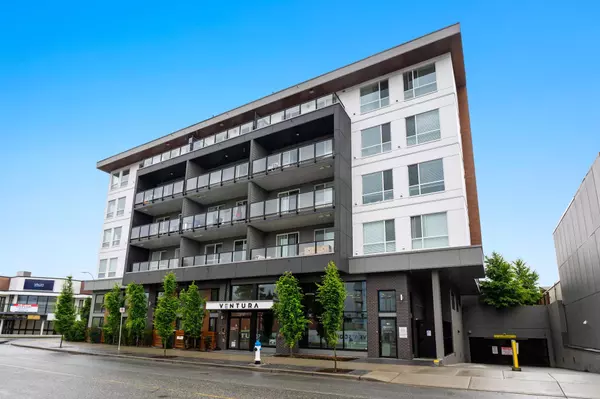Bought with Century 21 Coastal Realty Ltd.
For more information regarding the value of a property, please contact us for a free consultation.
32838 Ventura AVE #107 Abbotsford, BC V2S 0M5
Want to know what your home might be worth? Contact us for a FREE valuation!

Our team is ready to help you sell your home for the highest possible price ASAP
Key Details
Property Type Condo
Sub Type Apartment/Condo
Listing Status Sold
Purchase Type For Sale
Square Footage 1,041 sqft
Price per Sqft $542
Subdivision Ventura
MLS Listing ID R2910601
Sold Date 08/08/24
Style Ground Level Unit
Bedrooms 3
Full Baths 2
HOA Fees $428
HOA Y/N Yes
Year Built 2021
Property Sub-Type Apartment/Condo
Property Description
Welcome to your new home at Ventura! This spacious 3-bedroom, 2-bathroom residence offers over 1,000 sq ft of comfortable living space, complemented by a 150 sq ft private patio. Situated on the ground floor, yet elevated one level above the street, ensuring both privacy and convenience. Featuring spacious bedrooms, an oversized island, and SS appliances with gas range, this home checks all of the boxes! The building, just three years old, boasts top-notch amenities including a gym, party room, outdoor fire pit area, courtyard, and outdoor BBQ area. Located in a highly convenient area, you'll find all shopping, Seven Oaks Mall, Mill Lake, schools, gyms, and more just a short walk away. Don't miss out on this perfect blend of modern living and accessibility!
Location
Province BC
Community Central Abbotsford
Area Abbotsford
Zoning C5
Rooms
Other Rooms Living Room, Kitchen, Primary Bedroom, Bedroom, Bedroom, Laundry
Kitchen 1
Interior
Interior Features Elevator
Heating Baseboard, Electric
Appliance Washer/Dryer, Dishwasher, Refrigerator, Cooktop
Laundry In Unit
Exterior
Exterior Feature Garden, Balcony
Utilities Available Electricity Connected, Water Connected
Amenities Available Bike Room, Exercise Centre, Hot Water, Management, Recreation Facilities, Sewer, Snow Removal, Water
View Y/N No
Roof Type Torch-On
Total Parking Spaces 2
Garage true
Building
Foundation Concrete Perimeter
Sewer Public Sewer, Sanitary Sewer, Storm Sewer
Water Public
Others
Pets Allowed Cats OK, Dogs OK, Yes With Restrictions
Ownership Freehold Strata
Read Less

GET MORE INFORMATION




