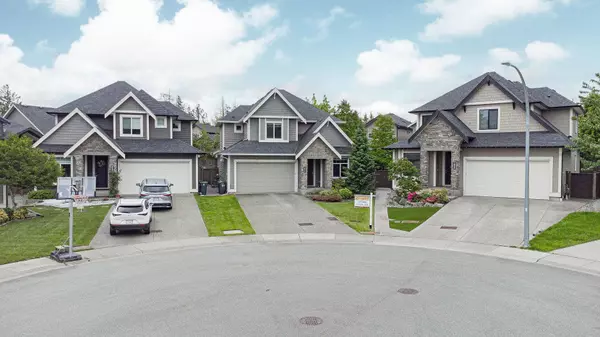Bought with Royal LePage - Wolstencroft
For more information regarding the value of a property, please contact us for a free consultation.
8516 205b ST Langley, BC V2Y 0P6
Want to know what your home might be worth? Contact us for a FREE valuation!

Our team is ready to help you sell your home for the highest possible price ASAP
Key Details
Property Type Single Family Home
Sub Type Single Family Residence
Listing Status Sold
Purchase Type For Sale
Square Footage 3,764 sqft
Price per Sqft $556
Subdivision Evergreen
MLS Listing ID R2885947
Sold Date 08/19/24
Bedrooms 6
Full Baths 4
HOA Y/N No
Year Built 2015
Lot Size 7,405 Sqft
Property Sub-Type Single Family Residence
Property Description
Immaculate and luxurious home on a 7587 sf lot with private southeast facing backyard in highly desirable Yorkson Community& built by well known developer Benchmark! Homes features 10' Ceiling and engineering floors on the main throughout, Spacious open layout, high end kitchen with huge island /quartz counters and bonus a WORK kitchen. Upstairs includes 4 bedrooms & 2 full baths, the master bedrooms with five-piece ensuite. Fully finished basement includes a legal suite (never rent out) and One bedroom with full bath for upstairs use. Electrical charging station. Quiet street close to middle school, Secondary School(IB) ,Bus Exchange, shopping mall & access to #1 Hwy. The best for live in or investment!Open house Saturday July 13 from 2pm to 4pm
Location
Province BC
Community Willoughby Heights
Area Langley
Zoning R-1A
Rooms
Other Rooms Office, Foyer, Great Room, Kitchen, Wok Kitchen, Dining Room, Primary Bedroom, Walk-In Closet, Bedroom, Bedroom, Bedroom, Family Room, Kitchen, Bedroom, Bedroom
Kitchen 3
Interior
Heating Forced Air, Heat Pump, Natural Gas
Cooling Central Air, Air Conditioning
Flooring Hardwood, Tile, Wall/Wall/Mixed
Fireplaces Number 1
Fireplaces Type Gas
Appliance Washer/Dryer, Dishwasher, Refrigerator, Cooktop
Laundry In Unit
Exterior
Exterior Feature Private Yard
Garage Spaces 2.0
Fence Fenced
Utilities Available Electricity Connected, Natural Gas Connected, Water Connected
View Y/N No
Roof Type Asphalt
Porch Patio
Total Parking Spaces 6
Garage true
Building
Lot Description Cul-De-Sac, Recreation Nearby
Story 2
Foundation Concrete Perimeter
Sewer Public Sewer, Sanitary Sewer
Water Public
Others
Ownership Freehold NonStrata
Read Less

GET MORE INFORMATION




