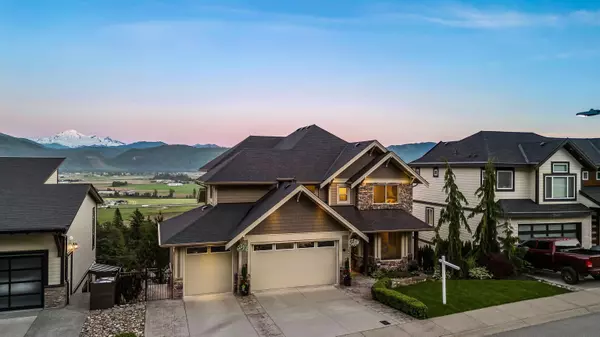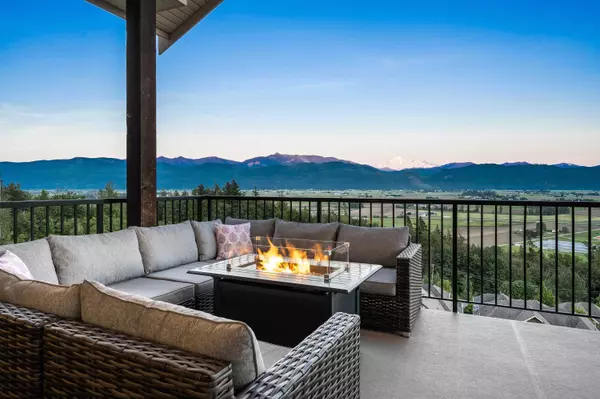Bought with Oakwyn Realty Downtown Ltd.
For more information regarding the value of a property, please contact us for a free consultation.
36440 Epworth CT Abbotsford, BC V3G 0B2
Want to know what your home might be worth? Contact us for a FREE valuation!

Our team is ready to help you sell your home for the highest possible price ASAP
Key Details
Property Type Single Family Home
Sub Type Single Family Residence
Listing Status Sold
Purchase Type For Sale
Square Footage 5,106 sqft
Price per Sqft $337
Subdivision Falcon Ridge
MLS Listing ID R2893278
Sold Date 06/30/24
Bedrooms 6
Full Baths 3
HOA Y/N No
Year Built 2015
Lot Size 7,840 Sqft
Property Sub-Type Single Family Residence
Property Description
Experience SOARING MT. BAKER VIEWS from this 5106 sq ft, custom 6-bed estate w/ TRIPLE GARAGE & DAYLIGHT WALKOUT in-law suite! The grand main floor invites you w/ breathtaking views, 10' ceilings, floor-to-ceiling windows, elegant office, hardwood floors, vast covered patio w/ built-in BBQ, & more! The chef's kitchen feat. oversized quartz island, wine cooler, gas range, & S/S appliances! Upper floor offers luxurious laundry area & FOUR beds, including primary suite w/ 5-piece ensuite & an epic custom W.I.C w/ an island—fit for royalty. The FULLY finished bsmt, accessible via both garage & exterior, is versatile for multi-generational living. It includes a spacious bdrm w/ ensuite & walk-in closet, & media room w/ 10' screen projector & theater seating. This is not a house; it's a HOME!
Location
Province BC
Community Abbotsford East
Area Abbotsford
Zoning RS3
Rooms
Other Rooms Foyer, Den, Living Room, Kitchen, Dining Room, Primary Bedroom, Bedroom, Bedroom, Bedroom, Laundry, Recreation Room, Bedroom, Media Room, Kitchen, Dining Room, Living Room, Bedroom, Walk-In Closet
Kitchen 2
Interior
Interior Features Guest Suite, Storage, Central Vacuum
Heating Forced Air, Natural Gas
Cooling Central Air, Air Conditioning
Flooring Laminate, Wall/Wall/Mixed
Fireplaces Number 1
Fireplaces Type Gas
Window Features Window Coverings
Appliance Washer/Dryer, Washer, Dishwasher, Refrigerator, Cooktop, Microwave
Laundry In Unit
Exterior
Exterior Feature Balcony
Garage Spaces 3.0
Community Features Shopping Nearby
Utilities Available Electricity Connected, Natural Gas Connected, Water Connected
View Y/N Yes
View Mount Baker & Valley Views
Roof Type Asphalt
Porch Patio, Deck
Total Parking Spaces 6
Garage true
Building
Lot Description Cul-De-Sac, Near Golf Course, Private, Recreation Nearby
Story 2
Foundation Concrete Perimeter
Sewer Community, Sanitary Sewer, Storm Sewer
Water Public
Others
Ownership Freehold NonStrata
Read Less

GET MORE INFORMATION




