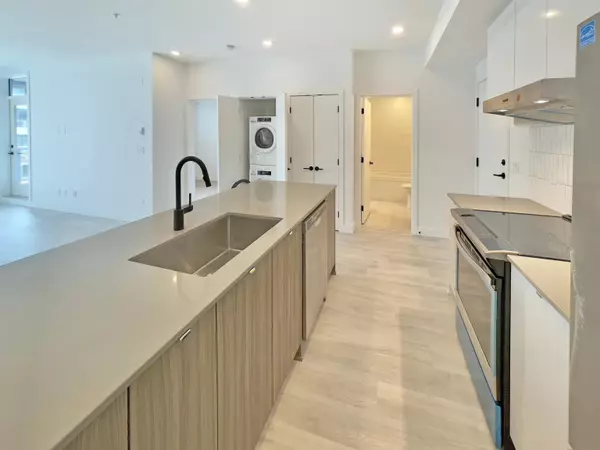Bought with Stonehaus Realty Corp.
For more information regarding the value of a property, please contact us for a free consultation.
32828 Landeau PL #313 Abbotsford, BC V2S 0M4
Want to know what your home might be worth? Contact us for a FREE valuation!

Our team is ready to help you sell your home for the highest possible price ASAP
Key Details
Property Type Condo
Sub Type Apartment/Condo
Listing Status Sold
Purchase Type For Sale
Square Footage 884 sqft
Price per Sqft $565
Subdivision Court West
MLS Listing ID R2891478
Sold Date 06/28/24
Bedrooms 2
Full Baths 2
HOA Fees $318
HOA Y/N Yes
Year Built 2021
Property Sub-Type Apartment/Condo
Property Description
Immaculate, lightly lived in, 2 B/R, 2 bath corner suite with only 1 common wall. Great separation of B/Rs: both on opposite sides & each with its own full bathroom: perfect for roommates! Quality construction by Heinrichs Developments with 2-5-10 warranty. Court Living offers a striking contemporary architectural design, & this light colour palette unit features clean, modern lines with polished quartz countertops, wide plank laminate flooring, Whirlpool stainless appliances & recessed lighting. On the quiet side of the building, your living room & 60 sq. ft. balcony overlook the landscaped courtyard. Great location, just steps from Sevenoaks Shopping Centre, Superstore & minutes from Abbotsford's historic downtown core & trails surrounding Mill Lake Park.
Location
Province BC
Community Central Abbotsford
Area Abbotsford
Zoning RMM
Rooms
Other Rooms Living Room, Dining Room, Kitchen, Primary Bedroom, Bedroom
Kitchen 1
Interior
Interior Features Elevator, Storage
Heating Baseboard, Electric
Flooring Laminate, Wall/Wall/Mixed
Appliance Washer/Dryer, Dishwasher, Refrigerator, Cooktop
Laundry In Unit
Exterior
Exterior Feature Playground, Balcony
Community Features Shopping Nearby
Utilities Available Electricity Connected, Water Connected
Amenities Available Bike Room, Electricity, Trash, Maintenance Grounds, Management
View Y/N Yes
View Mountain View
Roof Type Torch-On
Exposure East
Total Parking Spaces 1
Garage true
Building
Lot Description Central Location, Recreation Nearby
Story 1
Foundation Concrete Perimeter
Sewer Public Sewer, Sanitary Sewer, Storm Sewer
Water Public
Others
Pets Allowed Cats OK, Dogs OK, Number Limit (Two), Yes With Restrictions
Ownership Freehold Strata
Read Less

GET MORE INFORMATION




