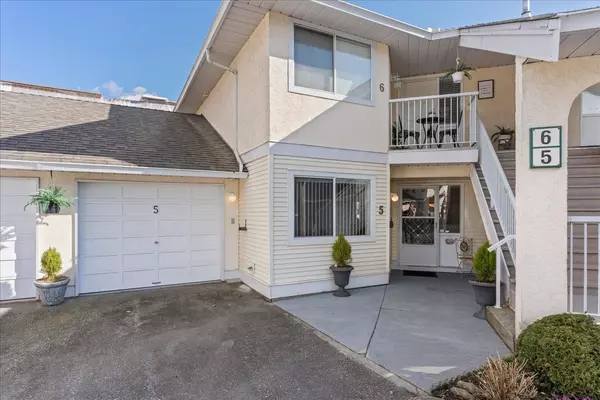Bought with RE/MAX Lifestyles Realty (Langley)
For more information regarding the value of a property, please contact us for a free consultation.
2475 Emerson ST #5 Abbotsford, BC V2T 4W5
Want to know what your home might be worth? Contact us for a FREE valuation!

Our team is ready to help you sell your home for the highest possible price ASAP
Key Details
Property Type Townhouse
Sub Type Townhouse
Listing Status Sold
Purchase Type For Sale
Square Footage 2,396 sqft
Price per Sqft $240
Subdivision Emerson Park Estates
MLS Listing ID R2859073
Sold Date 03/22/24
Style Rancher/Bungalow w/Bsmt.
Bedrooms 3
Full Baths 3
HOA Fees $296
HOA Y/N Yes
Year Built 1988
Property Sub-Type Townhouse
Property Description
Your new home search stops here! Welcome to Emerson Park Estates! Situated mere steps away from a plethora of amenities including restaurants, shopping, banking, transit, & Mill Lake Park. This charming 3 bed/3 bath home boasts a bright & airy ambiance. The main floor presents a welcoming primary bedroom complete with a convenient 3 piece ensuite. Entertain guests in the spacious living room, accentuated by a cozy gas fireplace, & enjoy meals in the adjacent dining room with access to a tranquil rear yard. The kitchen is adorned with elegant quartz countertops & abundant cupboard space. Downstairs area features a 3rd bedroom, 3 piece bath, & ample flexible space ideal for storage or home office setup. Complex is 55+. Don't wait; book your private showing today!
Location
Province BC
Community Abbotsford West
Area Abbotsford
Zoning RM45
Rooms
Other Rooms Living Room, Dining Room, Kitchen, Eating Area, Primary Bedroom, Bedroom, Family Room, Bedroom, Flex Room, Flex Room, Flex Room, Flex Room, Utility
Kitchen 1
Interior
Heating Baseboard, Electric
Flooring Wall/Wall/Mixed
Fireplaces Number 1
Fireplaces Type Gas
Appliance Washer/Dryer, Dishwasher, Refrigerator, Cooktop
Laundry In Unit
Exterior
Garage Spaces 1.0
Community Features Adult Oriented, Shopping Nearby
Utilities Available Electricity Connected, Natural Gas Connected, Water Connected
Amenities Available Clubhouse, Caretaker, Trash, Management, Snow Removal
View Y/N No
Roof Type Asphalt
Porch Patio
Total Parking Spaces 2
Garage true
Building
Lot Description Central Location, Recreation Nearby
Story 2
Foundation Concrete Perimeter
Sewer Public Sewer, Sanitary Sewer, Storm Sewer
Water Public
Others
Pets Allowed No Cats, No Dogs, No
Ownership Freehold Strata
Read Less

GET MORE INFORMATION




