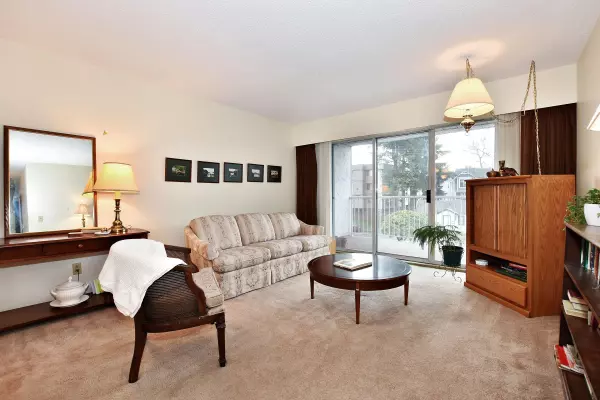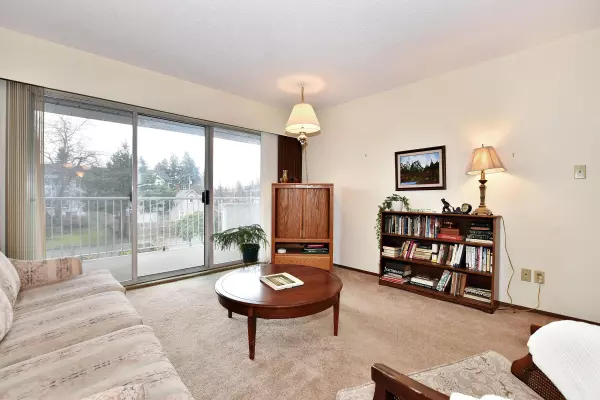Bought with Sutton Group-West Coast Realty (Abbotsford)
For more information regarding the value of a property, please contact us for a free consultation.
32025 Tims AVE #203 Abbotsford, BC V2T 2H3
Want to know what your home might be worth? Contact us for a FREE valuation!

Our team is ready to help you sell your home for the highest possible price ASAP
Key Details
Property Type Condo
Sub Type Apartment/Condo
Listing Status Sold
Purchase Type For Sale
Square Footage 991 sqft
Price per Sqft $267
Subdivision Elmwood Manor
MLS Listing ID R2838083
Sold Date 12/31/23
Bedrooms 2
Full Baths 1
HOA Fees $409
HOA Y/N Yes
Year Built 1979
Property Sub-Type Apartment/Condo
Property Description
Elmwood Manor - Discover the ideal blend of comfort and convenience in this 2-bedroom, 1-bathroom condo, boasting a generous 991 square feet of living space. The practical aspects of daily living are seamlessly addressed with the inclusion of heat and hot water in the strata fee, ensuring year-round comfort without the hassle of additional utility bills. There is a secured underground parking, offering both convenience and peace of mind for residents. A designated storage locker is also part of the package, allowing for organized and clutter-free living. Designed for a mature demographic, this community has an age restriction of 55+. Sorry pets are not allowed. Bonus, this building is connected to award winning Clearbrook Water Works.
Location
Province BC
Community Abbotsford West
Area Abbotsford
Zoning RML
Rooms
Other Rooms Foyer, Living Room, Dining Room, Primary Bedroom, Bedroom, Laundry, Storage
Kitchen 0
Interior
Interior Features Elevator, Storage
Heating Baseboard, Hot Water
Flooring Vinyl, Carpet
Appliance Washer/Dryer, Washer, Refrigerator, Cooktop
Laundry In Unit
Exterior
Exterior Feature Balcony
Community Features Adult Oriented
Utilities Available Electricity Connected, Water Connected
Amenities Available Exercise Centre, Recreation Facilities, Trash, Heat, Hot Water, Management, Water
View Y/N No
Roof Type Torch-On
Total Parking Spaces 1
Garage true
Building
Lot Description Central Location, Recreation Nearby
Story 1
Foundation Concrete Perimeter
Sewer Public Sewer, Sanitary Sewer
Water Community
Others
Pets Allowed No Cats, No Dogs, No
Ownership Freehold Strata
Read Less

GET MORE INFORMATION




