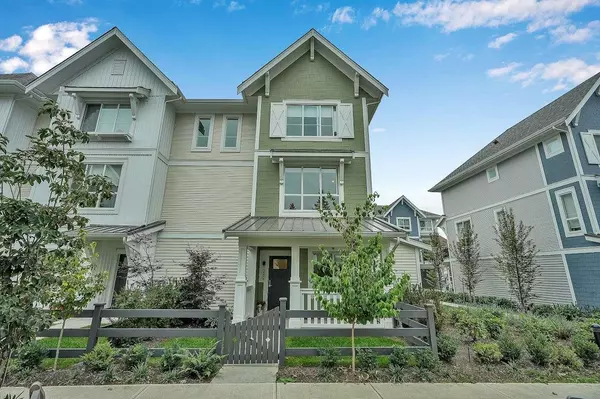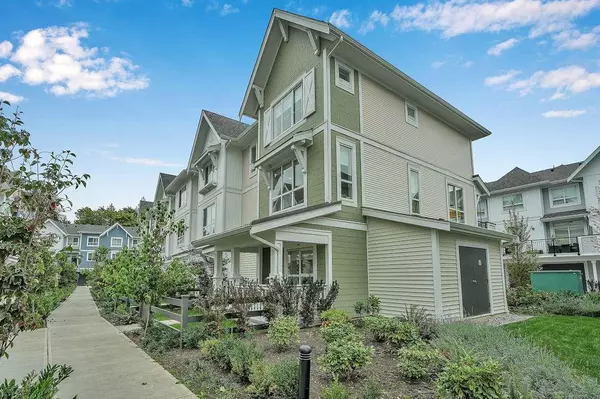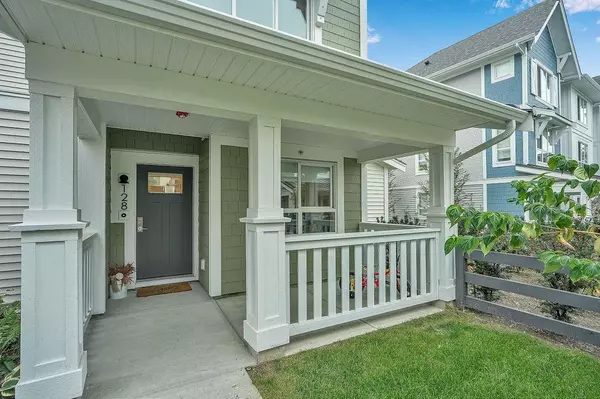Bought with Royal LePage - Wolstencroft
For more information regarding the value of a property, please contact us for a free consultation.
8335 Nelson ST #128 Mission, BC V4S 0E4
Want to know what your home might be worth? Contact us for a FREE valuation!

Our team is ready to help you sell your home for the highest possible price ASAP
Key Details
Property Type Townhouse
Sub Type Townhouse
Listing Status Sold
Purchase Type For Sale
Square Footage 1,518 sqft
Price per Sqft $493
Subdivision Archer Green By Polygon
MLS Listing ID R2828873
Sold Date 12/06/23
Style 3 Storey
Bedrooms 3
Full Baths 2
HOA Fees $346
HOA Y/N Yes
Year Built 2022
Property Sub-Type Townhouse
Property Description
Welcome to Archer Green, a beautiful community crafted by Polygon. This lovely 3 bed + DEN , 2.5 bath END unit townhome welcomes you to an open-concept living area with 9' ceilings & ample natural light streaming in through large windows.The gourmet kitchen is a dream for chefs, boasting SS appliances, quartz countertops, plenty of cupboards & opens to a large deck to bring your outdoors in. Powder rm on main! The upper flr boasts 3 bedrms incl primary w/ ensuite & large WI closet. Your double side-by-side over-height garage effortlessly accommodates 2 vehicles. Lower level den is ideal for home office. Indulge at The Archer Club, w/ 8,000 sf of amenities, incl. outdoor pool & hot-tub, outdoor lounge w/a fire table, gym, fireside lounge, multi-purpose rm, indoor dog wash station & more
Location
Province BC
Community Mission-West
Area Mission
Zoning MT1
Rooms
Kitchen 1
Interior
Interior Features Guest Suite
Heating Baseboard, Electric
Flooring Laminate, Carpet
Window Features Window Coverings
Appliance Washer/Dryer, Dishwasher, Refrigerator, Cooktop, Microwave
Laundry In Unit
Exterior
Exterior Feature Balcony
Garage Spaces 2.0
Fence Fenced
Community Features Shopping Nearby
Utilities Available Community, Electricity Connected
Amenities Available Clubhouse, Exercise Centre, Gas, Management, Sewer, Snow Removal
View Y/N No
Roof Type Asphalt
Total Parking Spaces 2
Garage true
Building
Lot Description Central Location, Near Golf Course, Private, Recreation Nearby
Story 3
Foundation Concrete Perimeter, Slab
Sewer Public Sewer
Water Public
Others
Pets Allowed Cats OK, Dogs OK, Yes With Restrictions
Ownership Freehold Strata
Read Less




