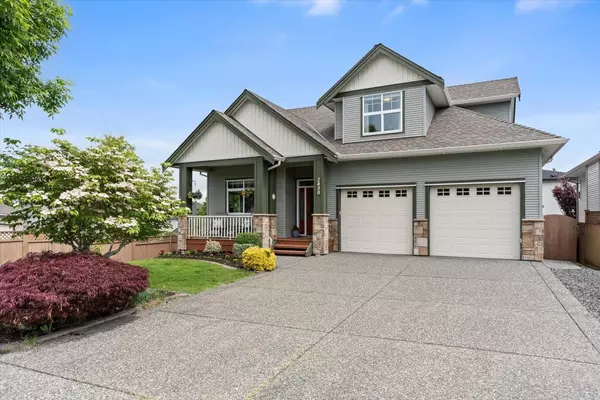Bought with RE/MAX Aldercenter Realty
For more information regarding the value of a property, please contact us for a free consultation.
2430 270b ST Langley, BC V4W 3N3
Want to know what your home might be worth? Contact us for a FREE valuation!

Our team is ready to help you sell your home for the highest possible price ASAP
Key Details
Property Type Single Family Home
Sub Type Single Family Residence
Listing Status Sold
Purchase Type For Sale
Square Footage 3,870 sqft
Price per Sqft $425
Subdivision Bakerview
MLS Listing ID R2889142
Sold Date 06/11/24
Bedrooms 5
Full Baths 4
HOA Y/N No
Year Built 2007
Lot Size 6,969 Sqft
Property Sub-Type Single Family Residence
Property Description
MOUNTAIN VIEW CORNER LOT WITH A QUALITY BUILT 3870 SQ. FT CUSTOM HOME. ORIGINAL OWNERS, WELL CARED FOR **EXCELLENT TURN KEY MULTI-GEN PROPERTY!** 2X6 CONSTRUCTION, PRIMARY SUITE ON THE MAIN, VAULTED CEILINGS, HUGE VIEW SUNDECK, AMERICAN CHERRY HARDWOOD FLOORING, MAPLE KITCHEN, GAS RANGE, A/C, HEAT PUMP, COVERED HOT TUB, OVERHEIGHT GARAGE ALLOWS FOR HOIST. ABOVE GROUND LEGAL 2 BED SUITE. DESIGNED WITH A 2ND ABOVE GROUND SUITE IN MIND, 80% READY. SUITE HAS ITS OWN SIDE YARD ACCESS, DRIVEWAY, PATIO AND YARD. HUGE MAIN D/W + RV PARKING. . WALKABLE TO ALL LEVELS OF SCHOOL, ALDERGROVE DOWNTOWN/POOL/WATER SLIDES/ATHLETIC PARK..EXCELLENT NEIGHBOURHOOD WHERE KIDS CAN JUMP ON THEIR BIKES, EXPLORE AND BE KIDS! 5 MINS FROM ALDERGROVE REGIONAL PARK TRAILS AND FRISBEE GOLF. Call to book your showing!
Location
Province BC
Community Aldergrove Langley
Area Langley
Zoning R-1D
Rooms
Other Rooms Living Room, Kitchen, Dining Room, Primary Bedroom, Walk-In Closet, Patio, Office, Laundry, Pantry, Bedroom, Bedroom, Storage, Flex Room, Games Room, Storage, Flex Room, Patio, Kitchen, Living Room, Laundry, Bedroom, Bedroom, Patio
Kitchen 2
Interior
Interior Features Storage, Pantry, Central Vacuum, Vaulted Ceiling(s)
Heating Forced Air, Heat Pump
Cooling Central Air, Air Conditioning
Flooring Hardwood, Tile, Wall/Wall/Mixed, Carpet
Fireplaces Number 1
Fireplaces Type Insert, Gas
Window Features Window Coverings
Appliance Washer/Dryer, Dishwasher, Refrigerator, Cooktop
Laundry In Unit
Exterior
Exterior Feature Garden, Balcony
Garage Spaces 2.0
Fence Fenced
Community Features Retirement Community, Shopping Nearby
Utilities Available Electricity Connected, Natural Gas Connected, Water Connected
View Y/N Yes
View MOUNTAIN VIEWS
Roof Type Asphalt
Porch Patio, Deck, Sundeck
Total Parking Spaces 10
Garage true
Building
Lot Description Central Location, Recreation Nearby
Story 3
Foundation Concrete Perimeter
Sewer Public Sewer, Sanitary Sewer, Storm Sewer
Water Public
Others
Ownership Freehold NonStrata
Security Features Security System
Read Less

GET MORE INFORMATION




