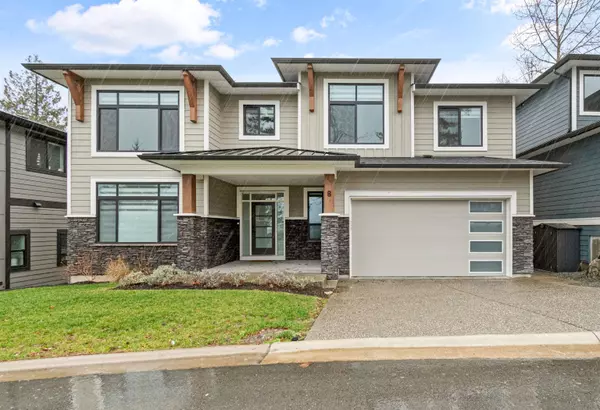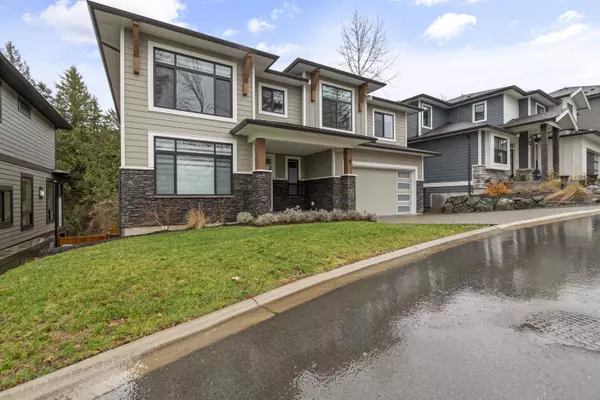Bought with Engel & Volkers Vancouver
For more information regarding the value of a property, please contact us for a free consultation.
4550 Teskey RD #8 Chilliwack, BC V2R 0C6
Want to know what your home might be worth? Contact us for a FREE valuation!

Our team is ready to help you sell your home for the highest possible price ASAP
Key Details
Property Type Single Family Home
Sub Type Single Family Residence
Listing Status Sold
Purchase Type For Sale
Square Footage 3,571 sqft
Price per Sqft $348
Subdivision Bear Creek Ridge Estates
MLS Listing ID R2840872
Sold Date 03/11/24
Bedrooms 5
Full Baths 3
HOA Fees $201
HOA Y/N Yes
Year Built 2021
Lot Size 4,356 Sqft
Property Sub-Type Single Family Residence
Property Description
Indulge in luxury w/ this 5-bed, 4-bath home featuring an open-concept main floor with den/office & gourmet kitchen w/ high-end cabinets, quartz counters, pantry, tile backsplash, & S.S. appliances. Bask in natural light from the oversized windows & high ceilings in your living room w/ NG fireplace & access to the large covered patio! The primary bedroom upstairs boasts a walk-in closet & spa-like ensuite, complemented by 2 additional bedrooms and a family room! The massive walkout basement with a separate entrance includes 2 beds and a spacious living area with rough-ins for appliances, ideal for a suite. Backing onto green space, enjoy privacy and direct access to hiking trails. Close to schools and shopping, this residence seamlessly combines elegance, practicality, and nature.
Location
Province BC
Community Promontory
Area Sardis
Zoning R3
Rooms
Other Rooms Foyer, Den, Living Room, Dining Room, Kitchen, Mud Room, Porch (enclosed), Patio, Family Room, Primary Bedroom, Walk-In Closet, Bedroom, Bedroom, Laundry, Recreation Room, Bedroom, Walk-In Closet, Bedroom, Patio, Storage, Utility
Kitchen 1
Interior
Interior Features Vaulted Ceiling(s)
Heating Forced Air, Natural Gas
Flooring Mixed
Fireplaces Number 1
Fireplaces Type Electric
Appliance Washer/Dryer, Dishwasher, Refrigerator, Cooktop
Exterior
Exterior Feature Balcony
Garage Spaces 2.0
Fence Fenced
Community Features Shopping Nearby
Utilities Available Electricity Connected, Natural Gas Connected, Water Connected
Amenities Available Trash, Management, Sewer, Snow Removal, Water
View Y/N Yes
View Mountains and Valley
Roof Type Asphalt
Porch Patio, Deck
Total Parking Spaces 5
Garage true
Building
Lot Description Central Location, Near Golf Course, Greenbelt, Private, Recreation Nearby
Story 2
Foundation Concrete Perimeter
Sewer Public Sewer, Sanitary Sewer
Water Public
Others
Pets Allowed Cats OK, Dogs OK, Yes With Restrictions
Ownership Freehold Strata
Read Less

GET MORE INFORMATION




