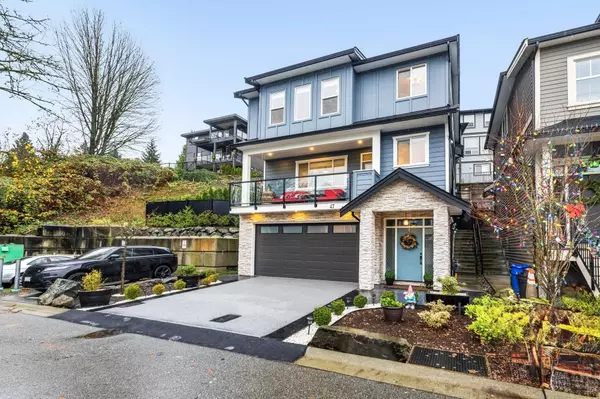4295 Old Clayburn RD #47 Abbotsford, BC V2R 5H2

UPDATED:
Key Details
Property Type Single Family Home
Sub Type Single Family Residence
Listing Status Active
Purchase Type For Sale
Square Footage 2,287 sqft
Price per Sqft $567
Subdivision Sunspring Estates
MLS Listing ID R3068763
Bedrooms 3
Full Baths 2
HOA Fees $109
HOA Y/N Yes
Year Built 2021
Lot Size 4,356 Sqft
Property Sub-Type Single Family Residence
Property Description
Location
Province BC
Community Abbotsford East
Area Abbotsford
Zoning N32
Rooms
Other Rooms Kitchen, Pantry, Dining Room, Living Room, Patio, Patio, Primary Bedroom, Walk-In Closet, Bedroom, Bedroom, Laundry, Foyer, Family Room, Storage
Kitchen 1
Interior
Interior Features Central Vacuum
Heating Forced Air, Natural Gas
Cooling Central Air, Air Conditioning
Flooring Laminate, Mixed, Tile, Carpet
Fireplaces Number 1
Fireplaces Type Gas
Window Features Window Coverings
Appliance Washer/Dryer, Dishwasher, Refrigerator, Stove
Laundry In Unit
Exterior
Exterior Feature Balcony
Garage Spaces 2.0
Fence Fenced
Community Features Shopping Nearby
Utilities Available Electricity Connected, Natural Gas Connected, Water Connected
Amenities Available Snow Removal
View Y/N Yes
View Valley
Roof Type Asphalt
Porch Patio, Deck
Total Parking Spaces 4
Garage true
Building
Lot Description Central Location, Cul-De-Sac, Recreation Nearby
Story 3
Foundation Concrete Perimeter
Sewer Public Sewer, Sanitary Sewer, Storm Sewer
Water Public
Others
Restrictions No Restrictions
Ownership Freehold Strata
Virtual Tour https://youtu.be/4BLhlDG4TC0

GET MORE INFORMATION




