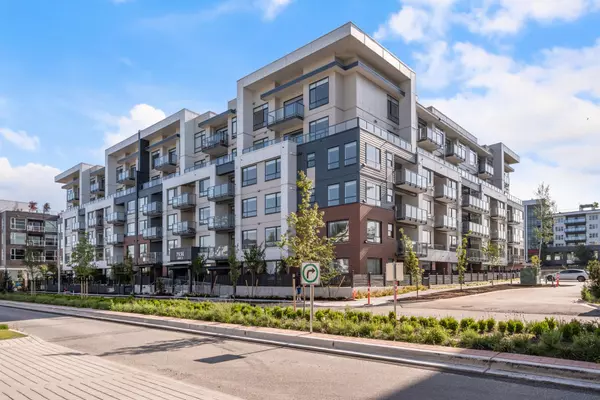See all 33 photos
$2,600
2 Beds
2 Baths
821 SqFt
Active
7936 206 ST #521 Langley, BC V2Y 3X8
REQUEST A TOUR If you would like to see this home without being there in person, select the "Virtual Tour" option and your agent will contact you to discuss available opportunities.
In-PersonVirtual Tour

UPDATED:
Key Details
Property Type Condo
Sub Type Apartment/Condo
Listing Status Active
Purchase Type For Rent
Square Footage 821 sqft
MLS Listing ID R3067432
Bedrooms 2
HOA Y/N No
Property Sub-Type Apartment/Condo
Property Description
This bright and modern 2-bed, 2-bath home offers comfortable living with a sunny south-facing outlook over a quiet courtyard. The unit features wide-plank flooring, full-size stainless steel appliances, a gas cooktop, stylish roller blinds, and in-suite laundry. Residents can enjoy access to great building amenities, including a fitness room, co-working space, social lounge, and an outdoor BBQ area. Located just steps from Willoughby Town Centre and close to the Langley Event Centre, you'll have shopping, dining, sports events, and entertainment all nearby. One parking stall and a storage locker are included. Brand-new unit ready for its first tenant!
Location
Province BC
Community Willoughby Heights
Area Langley
Interior
Interior Features Storage, Elevator
Appliance Dishwasher, Microwave, Refrigerator, Stove
Laundry In Unit
Exterior
Exterior Feature Balcony
Amenities Available Exercise Centre
View Y/N No
Porch Patio, Deck
Total Parking Spaces 1
Others
Pets Allowed Yes, Cats OK, Dogs OK
Restrictions Smoking Restrictions

GET MORE INFORMATION




