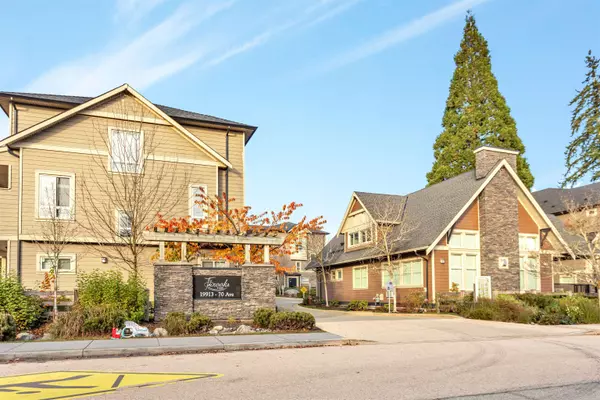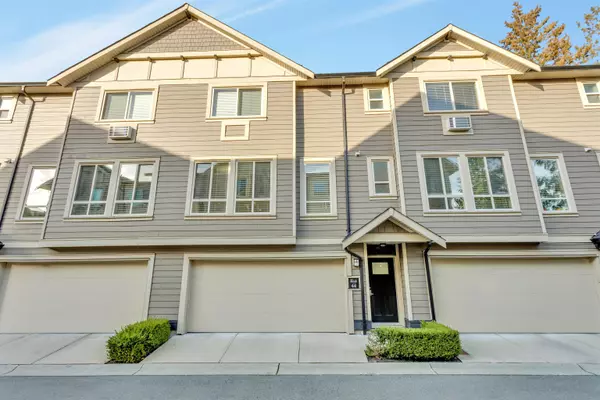19913 70 AVE #44 Langley, BC V2Y 0S9

UPDATED:
Key Details
Property Type Townhouse
Sub Type Townhouse
Listing Status Active
Purchase Type For Sale
Square Footage 1,930 sqft
Price per Sqft $515
Subdivision The Brooks
MLS Listing ID R3067236
Style 3 Storey
Bedrooms 3
Full Baths 3
HOA Fees $448
HOA Y/N Yes
Year Built 2016
Property Sub-Type Townhouse
Property Description
Location
Province BC
Community Willoughby Heights
Area Langley
Zoning CD-83
Rooms
Other Rooms Foyer, Living Room, Kitchen, Dining Room, Office, Primary Bedroom, Bedroom, Bedroom, Laundry, Walk-In Closet, Recreation Room, Foyer
Kitchen 1
Interior
Heating Hot Water, Natural Gas, Radiant
Flooring Laminate, Wall/Wall/Mixed
Fireplaces Number 1
Fireplaces Type Electric
Appliance Washer/Dryer, Dishwasher, Refrigerator, Stove
Exterior
Exterior Feature Private Yard
Garage Spaces 2.0
Fence Fenced
Community Features Shopping Nearby
Utilities Available Electricity Connected, Water Connected
Amenities Available Clubhouse, Exercise Centre, Recreation Facilities, Maintenance Grounds, Management
View Y/N No
Roof Type Asphalt
Porch Patio
Total Parking Spaces 2
Garage true
Building
Lot Description Central Location, Near Golf Course, Private, Recreation Nearby
Story 3
Foundation Concrete Perimeter
Sewer Public Sewer, Sanitary Sewer
Water Public
Others
Pets Allowed Yes With Restrictions
Restrictions Pets Allowed w/Rest.,Rentals Allowed
Ownership Freehold Strata

GET MORE INFORMATION




