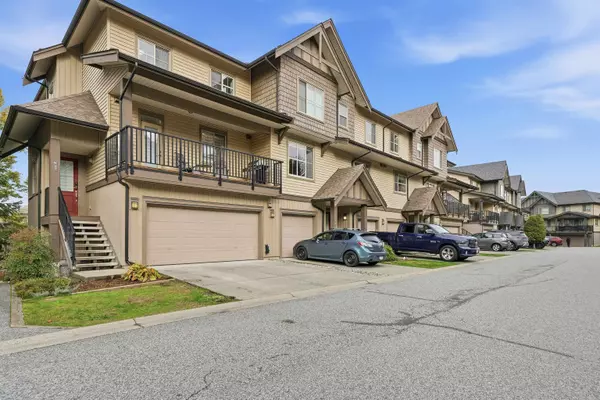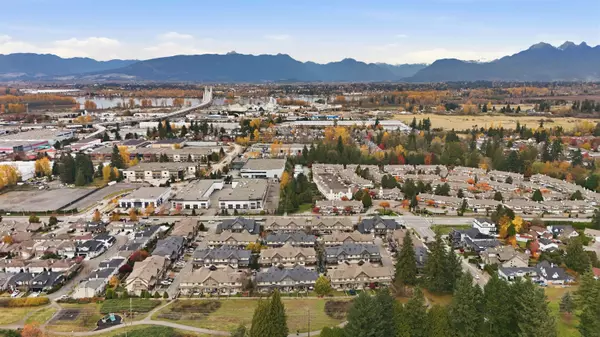9525 204 ST #83 Langley, BC V1M 0B9

UPDATED:
Key Details
Property Type Townhouse
Sub Type Townhouse
Listing Status Active
Purchase Type For Sale
Square Footage 1,919 sqft
Price per Sqft $536
Subdivision Time
MLS Listing ID R3066364
Style Split Entry
Bedrooms 4
Full Baths 2
HOA Fees $522
HOA Y/N Yes
Year Built 2010
Property Sub-Type Townhouse
Property Description
Location
Province BC
Community Walnut Grove
Area Langley
Zoning RES
Rooms
Other Rooms Kitchen, Bar Room, Dining Room, Living Room, Foyer, Primary Bedroom, Walk-In Closet, Bedroom, Bedroom, Bedroom, Office, Laundry
Kitchen 1
Interior
Heating Baseboard, Electric, Forced Air
Cooling Central Air, Air Conditioning
Flooring Laminate, Mixed, Tile
Window Features Window Coverings
Appliance Washer/Dryer, Dishwasher, Refrigerator, Stove, Microwave
Exterior
Exterior Feature Garden, Playground, Balcony, Private Yard
Garage Spaces 2.0
Fence Fenced
Community Features Shopping Nearby
Utilities Available Electricity Connected, Water Connected
Amenities Available Maintenance Grounds, Management, Snow Removal
View Y/N Yes
View Mountains from Master bdrm
Roof Type Asphalt
Porch Patio, Deck
Total Parking Spaces 4
Garage true
Building
Lot Description Central Location, Near Golf Course, Private
Story 3
Foundation Concrete Perimeter
Sewer Public Sewer, Sanitary Sewer
Water Public
Others
Pets Allowed Cats OK, Dogs OK, Yes With Restrictions
Restrictions Pets Allowed w/Rest.,Rentals Allowed
Ownership Freehold Strata
Security Features Smoke Detector(s),Fire Sprinkler System
Virtual Tour https://youtu.be/N0cwESbHP6g

GET MORE INFORMATION




