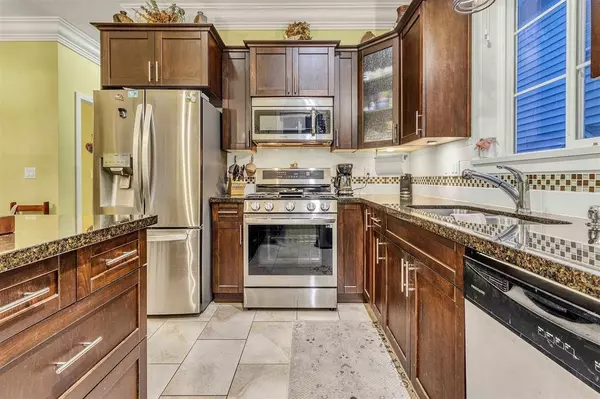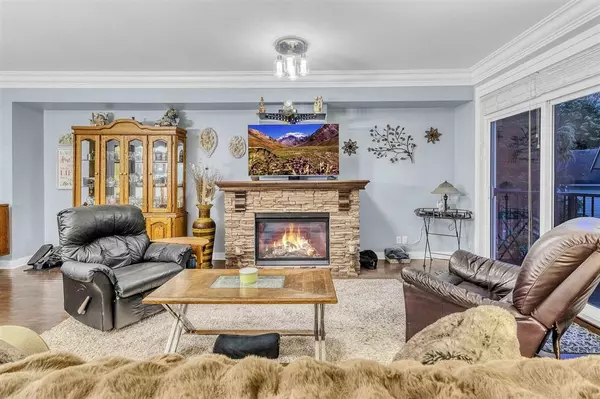35626 Mckee RD #21 Abbotsford, BC V2G 1L6

UPDATED:
Key Details
Property Type Townhouse
Sub Type Townhouse
Listing Status Active
Purchase Type For Sale
Square Footage 1,975 sqft
Price per Sqft $405
Subdivision Ledgeview Villas
MLS Listing ID R3065735
Style 3 Storey
Bedrooms 4
Full Baths 2
HOA Fees $432
HOA Y/N Yes
Year Built 2010
Property Sub-Type Townhouse
Property Description
Location
Province BC
Community Abbotsford East
Area Abbotsford
Zoning RM30
Rooms
Other Rooms Kitchen, Dining Room, Nook, Living Room, Patio, Primary Bedroom, Bedroom, Bedroom, Office, Walk-In Closet, Bedroom, Walk-In Closet
Kitchen 1
Interior
Interior Features Central Vacuum
Heating Forced Air, Oil
Cooling Central Air, Air Conditioning
Flooring Hardwood, Tile, Carpet
Fireplaces Number 1
Fireplaces Type Gas
Appliance Washer/Dryer, Dishwasher, Refrigerator, Stove
Exterior
Exterior Feature Private Yard
Garage Spaces 2.0
Community Features Shopping Nearby
Utilities Available Electricity Connected, Natural Gas Connected, Water Connected
Amenities Available Trash, Maintenance Grounds, Management, Snow Removal
View Y/N No
Roof Type Asphalt
Porch Patio, Deck
Exposure Southwest
Total Parking Spaces 4
Garage true
Building
Lot Description Central Location, Near Golf Course, Greenbelt, Recreation Nearby
Story 3
Foundation Concrete Perimeter
Sewer Public Sewer, Sanitary Sewer
Water Public
Others
Pets Allowed Cats OK, Dogs OK, Number Limit (Two), Yes With Restrictions
Restrictions Pets Allowed w/Rest.,Smoking Restrictions
Ownership Freehold Strata
Security Features Security System

GET MORE INFORMATION




