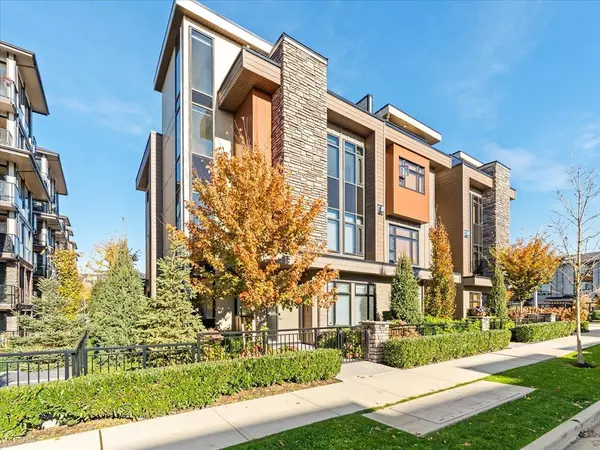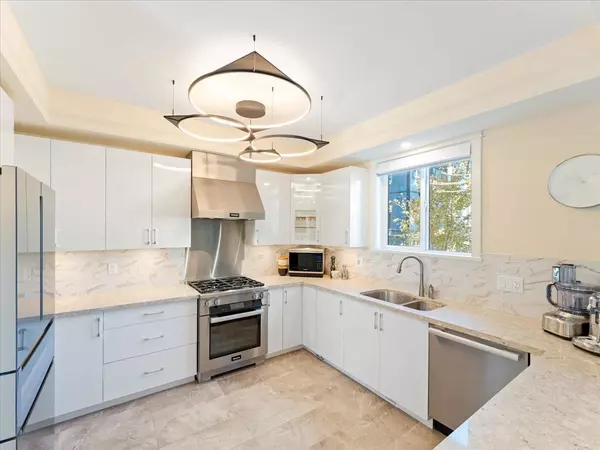8567 204 ST #13 Langley, BC V2Y 3R2

UPDATED:
Key Details
Property Type Townhouse
Sub Type Townhouse
Listing Status Active
Purchase Type For Sale
Square Footage 3,465 sqft
Price per Sqft $516
Subdivision Yorkson Park
MLS Listing ID R3065368
Bedrooms 4
Full Baths 3
HOA Fees $1,208
HOA Y/N Yes
Year Built 2022
Property Sub-Type Townhouse
Property Description
Location
Province BC
Community Willoughby Heights
Area Langley
Zoning CD-122
Rooms
Other Rooms Living Room, Dining Room, Kitchen, Solarium, Primary Bedroom, Bedroom, Bedroom, Laundry, Bedroom, Storage, Flex Room, Recreation Room, Den, Storage
Kitchen 1
Interior
Interior Features Elevator
Heating Heat Pump, Natural Gas, Radiant
Cooling Central Air, Air Conditioning
Flooring Laminate, Tile
Fireplaces Number 2
Fireplaces Type Gas
Window Features Window Coverings
Appliance Washer/Dryer, Dishwasher, Refrigerator, Stove
Laundry In Unit
Exterior
Exterior Feature Balcony
Garage Spaces 2.0
Community Features Shopping Nearby
Utilities Available Electricity Connected, Natural Gas Connected, Water Connected
Amenities Available Electricity, Maintenance Grounds, Gas, Heat, Hot Water, Management
View Y/N Yes
View Peaceful roof tops
Roof Type Other
Porch Patio, Deck, Rooftop Deck
Total Parking Spaces 4
Garage true
Building
Lot Description Central Location, Near Golf Course, Recreation Nearby
Story 4
Foundation Slab
Sewer Public Sewer, Sanitary Sewer, Storm Sewer
Water Public
Others
Pets Allowed Cats OK, Dogs OK, Yes With Restrictions
Restrictions Pets Allowed w/Rest.,Rentals Allowed
Ownership Freehold Strata
Security Features Security System
Virtual Tour https://iframe.videodelivery.net/96750e26132023e103dbd98c4d47aab0

GET MORE INFORMATION




