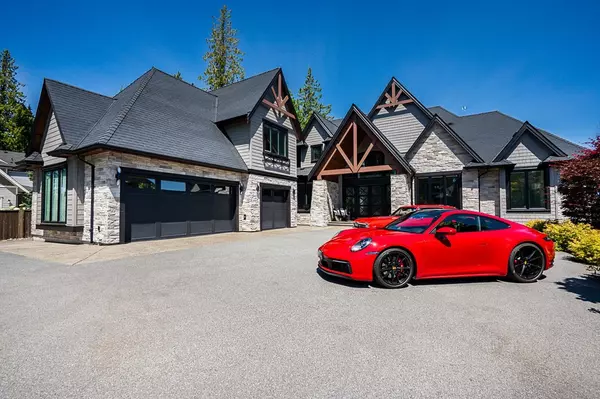21795 86a AVE Langley, BC V1M 3S7

UPDATED:
Key Details
Property Type Single Family Home
Sub Type Single Family Residence
Listing Status Active
Purchase Type For Sale
Square Footage 7,849 sqft
Price per Sqft $558
MLS Listing ID R3064491
Bedrooms 8
Full Baths 6
HOA Y/N Yes
Year Built 2016
Lot Size 0.800 Acres
Property Sub-Type Single Family Residence
Property Description
Location
Province BC
Community Fort Langley
Area Langley
Zoning RU-1
Rooms
Other Rooms Foyer, Great Room, Kitchen, Wok Kitchen, Bar Room, Dining Room, Mud Room, Office, Office, Bedroom, Walk-In Closet, Primary Bedroom, Bedroom, Bedroom, Bedroom, Office, Laundry, Walk-In Closet, Recreation Room, Media Room, Gym, Storage, Wine Room, Storage, Bedroom, Bedroom, Bedroom, Living Room, Kitchen, Utility
Kitchen 3
Interior
Interior Features Pantry
Heating Heat Pump, Hot Water, Radiant
Cooling Air Conditioning
Flooring Hardwood, Tile, Wall/Wall/Mixed, Carpet
Fireplaces Number 4
Fireplaces Type Insert, Gas
Equipment Sprinkler - Inground, Swimming Pool Equip.
Window Features Window Coverings
Appliance Washer/Dryer, Dishwasher, Refrigerator, Stove, Oven
Exterior
Exterior Feature Balcony, Private Yard
Garage Spaces 3.0
Utilities Available Electricity Connected, Natural Gas Connected
View Y/N No
Roof Type Asphalt
Street Surface Paved
Porch Patio, Deck
Total Parking Spaces 10
Garage true
Building
Lot Description Central Location, Near Golf Course, Private, Recreation Nearby
Story 2
Foundation Concrete Perimeter
Sewer Public Sewer, Sanitary Sewer, Septic Tank, Storm Sewer
Water Public
Others
Restrictions No Restrictions
Ownership Freehold Strata

GET MORE INFORMATION




