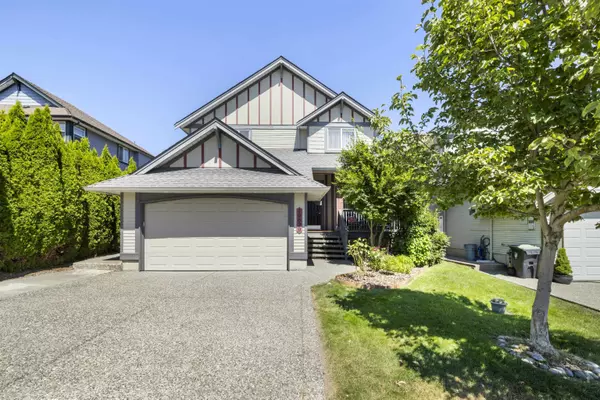19629 68a AVE Langley, BC V2Y 3H2

UPDATED:
Key Details
Property Type Single Family Home
Sub Type Single Family Residence
Listing Status Active
Purchase Type For Sale
Square Footage 3,960 sqft
Price per Sqft $403
MLS Listing ID R3057330
Bedrooms 6
Full Baths 3
HOA Y/N No
Year Built 2006
Lot Size 4,356 Sqft
Property Sub-Type Single Family Residence
Property Description
Location
Province BC
Community Willoughby Heights
Area Langley
Zoning R-CL
Rooms
Other Rooms Living Room, Dining Room, Kitchen, Eating Area, Flex Room, Office, Foyer, Primary Bedroom, Walk-In Closet, Bedroom, Bedroom, Bedroom, Living Room, Dining Room, Kitchen, Bedroom, Bedroom, Storage
Kitchen 2
Interior
Heating Forced Air, Heat Pump, Natural Gas
Cooling Central Air
Fireplaces Number 2
Fireplaces Type Electric, Gas
Appliance Washer/Dryer, Dishwasher, Refrigerator, Stove
Exterior
Exterior Feature Private Yard
Garage Spaces 2.0
Fence Fenced
Community Features Shopping Nearby
Utilities Available Electricity Connected, Natural Gas Connected, Water Connected
View Y/N Yes
View VALLEY
Roof Type Asphalt
Porch Patio
Total Parking Spaces 4
Garage true
Building
Lot Description Central Location, Near Golf Course, Recreation Nearby
Story 2
Foundation Concrete Perimeter
Sewer Public Sewer, Sanitary Sewer, Storm Sewer
Water Public
Others
Ownership Freehold NonStrata
Virtual Tour https://www.youtube.com/shorts/3MHpIkPC9m4

GET MORE INFORMATION




