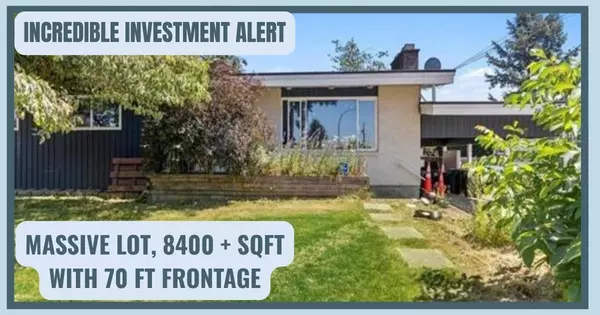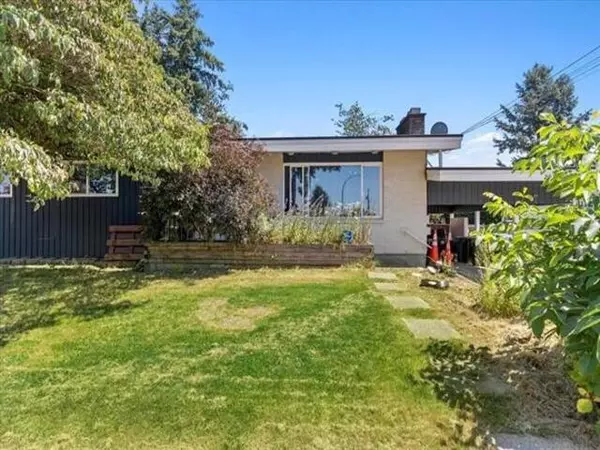2086 Sherwood CRES Abbotsford, BC V2T 1B8

UPDATED:
Key Details
Property Type Single Family Home
Sub Type Single Family Residence
Listing Status Active
Purchase Type For Sale
Square Footage 2,592 sqft
Price per Sqft $462
MLS Listing ID R3055312
Style Rancher/Bungalow w/Bsmt.
Bedrooms 5
Full Baths 2
HOA Y/N No
Year Built 1967
Lot Size 8,276 Sqft
Property Sub-Type Single Family Residence
Property Description
Location
Province BC
Community Abbotsford West
Area Abbotsford
Zoning RS3-I
Rooms
Other Rooms Living Room, Foyer, Dining Room, Kitchen, Primary Bedroom, Bedroom, Bedroom, Laundry, Family Room, Bedroom, Bedroom, Kitchen, Living Room
Kitchen 2
Interior
Heating Forced Air, Natural Gas
Flooring Laminate
Fireplaces Number 1
Fireplaces Type Wood Burning
Appliance Washer/Dryer, Dishwasher, Refrigerator, Stove
Exterior
Garage Spaces 1.0
Utilities Available Electricity Connected, Natural Gas Connected, Water Connected
View Y/N No
Porch Patio, Deck
Total Parking Spaces 3
Garage true
Building
Story 2
Foundation Concrete Perimeter
Sewer Public Sewer
Water Public
Others
Ownership Freehold NonStrata

GET MORE INFORMATION




