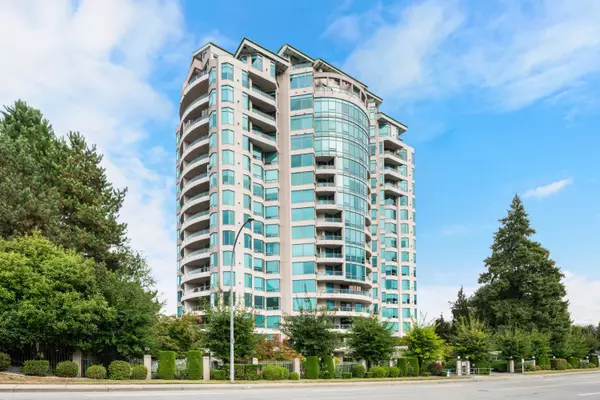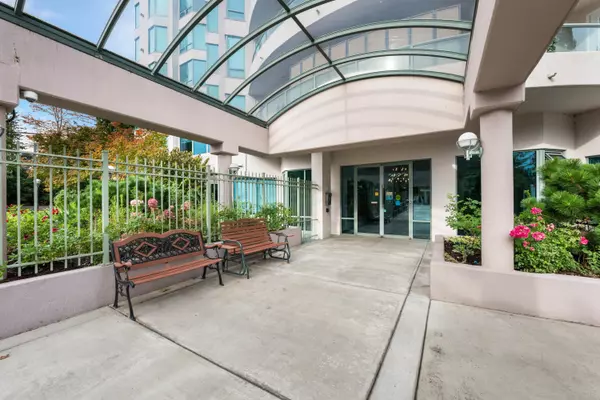33065 Mill Lake RD #1704 Abbotsford, BC V2S 8E6

UPDATED:
Key Details
Property Type Condo
Sub Type Apartment/Condo
Listing Status Active
Purchase Type For Sale
Square Footage 2,956 sqft
Price per Sqft $404
MLS Listing ID R3053604
Style Penthouse
Bedrooms 3
Full Baths 3
HOA Fees $1,387
HOA Y/N Yes
Year Built 1997
Property Sub-Type Apartment/Condo
Property Description
Location
Province BC
Community Central Abbotsford
Area Abbotsford
Zoning RHR
Rooms
Other Rooms Living Room, Family Room, Dining Room, Kitchen, Primary Bedroom, Walk-In Closet, Bedroom, Laundry, Foyer, Office, Recreation Room, Bedroom
Kitchen 1
Interior
Interior Features Elevator, Guest Suite, Storage, Central Vacuum
Heating Electric, Natural Gas
Cooling Air Conditioning
Flooring Mixed, Tile, Wall/Wall/Mixed
Fireplaces Number 2
Fireplaces Type Gas
Window Features Window Coverings,Insulated Windows
Appliance Washer/Dryer, Dishwasher, Refrigerator, Stove
Laundry In Unit
Exterior
Exterior Feature Balcony
Pool Indoor
Community Features Adult Oriented, Shopping Nearby
Utilities Available Electricity Connected, Natural Gas Connected, Water Connected
Amenities Available Exercise Centre, Sauna/Steam Room, Caretaker, Maintenance Grounds, Recreation Facilities, Snow Removal, Water
View Y/N Yes
View Huge City and Mountain views
Roof Type Metal
Porch Patio, Deck
Total Parking Spaces 2
Garage true
Building
Lot Description Central Location, Recreation Nearby
Story 2
Foundation Concrete Perimeter
Sewer Public Sewer, Sanitary Sewer, Storm Sewer
Water Public
Others
Pets Allowed Cats OK, No Dogs, Number Limit (One), Yes With Restrictions
Restrictions Pets Allowed w/Rest.,Rentals Allowed
Ownership Freehold Strata

GET MORE INFORMATION




