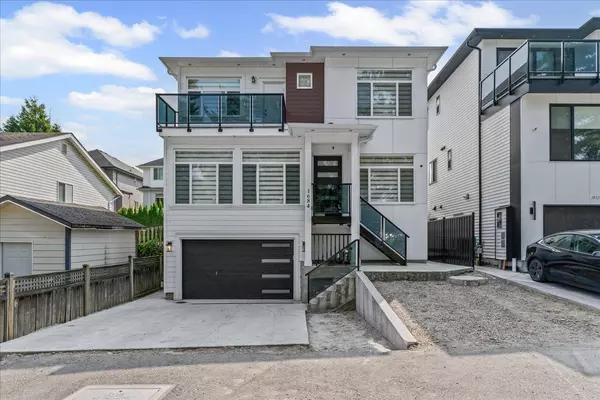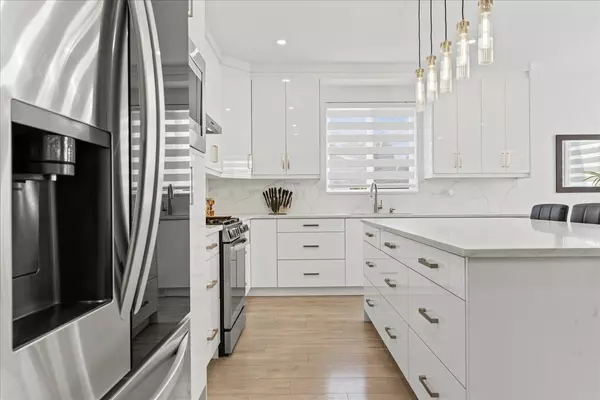1684 Mckenzie RD Abbotsford, BC V2S 8J6

UPDATED:
Key Details
Property Type Single Family Home
Sub Type Single Family Residence
Listing Status Active
Purchase Type For Sale
Square Footage 3,617 sqft
Price per Sqft $442
MLS Listing ID R3042423
Bedrooms 8
Full Baths 6
HOA Y/N No
Year Built 2024
Lot Size 5,662 Sqft
Property Sub-Type Single Family Residence
Property Description
Location
Province BC
Community Poplar
Area Abbotsford
Zoning N81
Rooms
Other Rooms Living Room, Kitchen, Dining Room, Family Room, Bedroom, Walk-In Closet, Primary Bedroom, Walk-In Closet, Bedroom, Bedroom, Bedroom, Walk-In Closet, Kitchen, Bedroom, Bedroom, Bedroom
Kitchen 2
Interior
Heating Forced Air
Cooling Central Air, Air Conditioning
Fireplaces Number 1
Fireplaces Type Electric
Window Features Window Coverings
Appliance Washer/Dryer, Dishwasher, Refrigerator, Stove, Microwave
Laundry In Unit
Exterior
Exterior Feature Balcony
Garage Spaces 2.0
Fence Fenced
Utilities Available Electricity Connected, Natural Gas Connected, Water Connected
View Y/N No
Roof Type Asphalt
Porch Patio, Deck
Total Parking Spaces 6
Garage true
Building
Story 3
Foundation Concrete Perimeter
Sewer Public Sewer, Sanitary Sewer
Water Public
Others
Ownership Freehold NonStrata
Security Features Smoke Detector(s)

GET MORE INFORMATION




