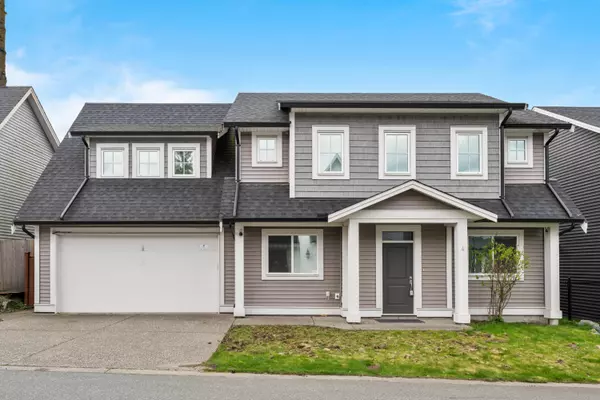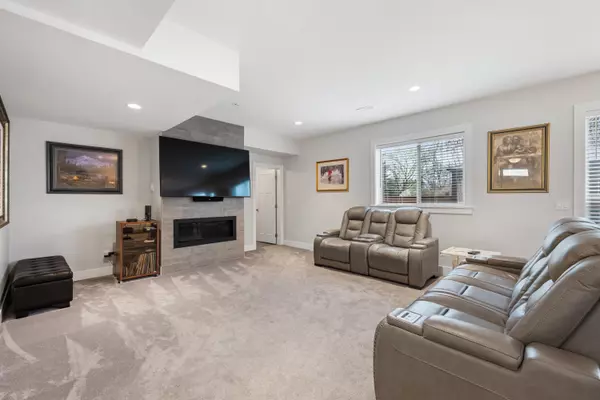33973 Hazelwood AVE #4 Abbotsford, BC V2S 0H8

UPDATED:
Key Details
Property Type Single Family Home
Sub Type Single Family Residence
Listing Status Active
Purchase Type For Sale
Square Footage 2,305 sqft
Price per Sqft $420
Subdivision Heron Pointe
MLS Listing ID R3037457
Bedrooms 4
Full Baths 2
HOA Fees $50
HOA Y/N Yes
Year Built 2016
Lot Size 4,356 Sqft
Property Sub-Type Single Family Residence
Property Description
Location
Province BC
Community Abbotsford East
Area Abbotsford
Zoning N33
Rooms
Other Rooms Living Room, Dining Room, Kitchen, Office, Laundry, Primary Bedroom, Walk-In Closet, Bedroom, Bedroom, Bedroom
Kitchen 1
Interior
Heating Forced Air, Natural Gas
Fireplaces Number 2
Fireplaces Type Electric, Gas
Appliance Washer/Dryer, Dishwasher, Refrigerator, Stove
Exterior
Exterior Feature Balcony
Garage Spaces 2.0
Fence Fenced
Community Features Shopping Nearby
Utilities Available Electricity Connected, Natural Gas Connected, Water Connected
Amenities Available Trash, Snow Removal
View Y/N No
Roof Type Asphalt
Porch Patio, Deck
Total Parking Spaces 4
Garage true
Building
Lot Description Central Location, Cul-De-Sac, Private, Recreation Nearby
Story 2
Foundation Slab
Sewer Public Sewer, Sanitary Sewer
Water Public
Others
Restrictions No Restrictions
Ownership Freehold Strata
Virtual Tour https://vimeo.com/1071665524

GET MORE INFORMATION




