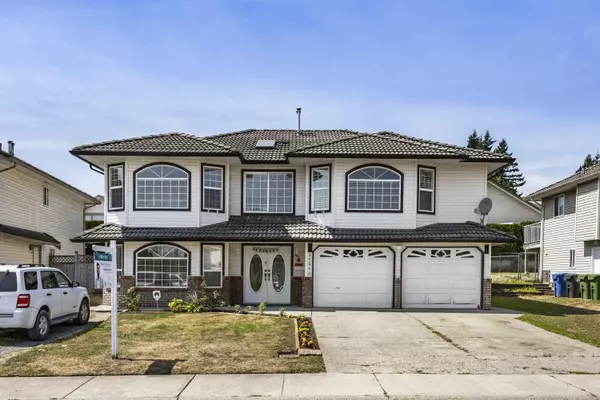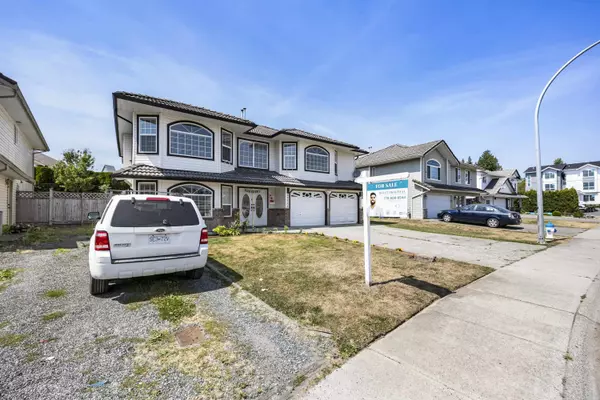30516 Robin DR Abbotsford, BC V2T 5S1

UPDATED:
Key Details
Property Type Single Family Home
Sub Type Single Family Residence
Listing Status Active
Purchase Type For Sale
Square Footage 2,565 sqft
Price per Sqft $502
MLS Listing ID R3034297
Bedrooms 5
Full Baths 4
HOA Y/N No
Year Built 1994
Lot Size 5,662 Sqft
Property Sub-Type Single Family Residence
Property Description
Location
Province BC
Community Abbotsford West
Area Abbotsford
Zoning RS3
Rooms
Other Rooms Foyer, Den, Bedroom, Bedroom, Living Room, Kitchen, Living Room, Dining Room, Kitchen, Family Room, Bedroom, Bedroom, Primary Bedroom, Walk-In Closet
Kitchen 2
Interior
Interior Features Central Vacuum Roughed In, Vaulted Ceiling(s)
Heating Forced Air, Natural Gas
Cooling Central Air, Air Conditioning
Flooring Laminate, Mixed, Tile, Vinyl
Fireplaces Number 1
Fireplaces Type Gas
Appliance Washer/Dryer, Refrigerator, Stove
Exterior
Garage Spaces 2.0
Community Features Shopping Nearby
Utilities Available Electricity Connected, Natural Gas Connected, Water Connected
View Y/N No
Roof Type Concrete
Porch Patio, Deck, Sundeck
Total Parking Spaces 8
Garage true
Building
Lot Description Central Location, Cleared, Cul-De-Sac, Recreation Nearby
Story 2
Foundation Concrete Perimeter
Sewer Public Sewer, Sanitary Sewer, Storm Sewer
Water Public
Others
Ownership Freehold NonStrata
Virtual Tour https://www.cotala.com/83214

GET MORE INFORMATION




