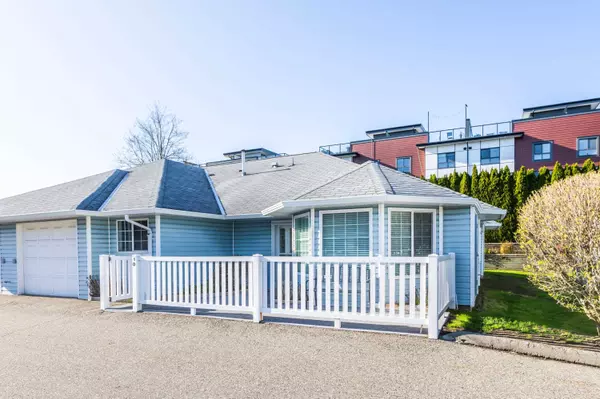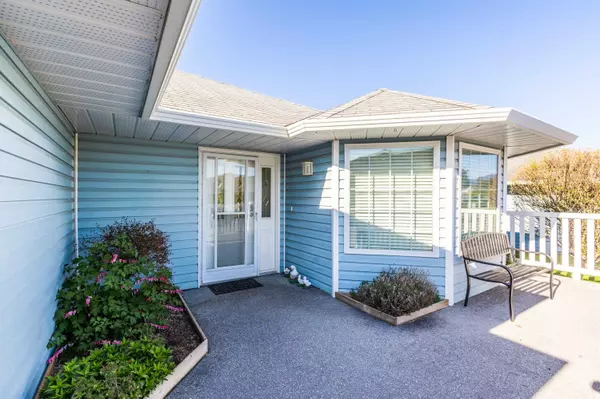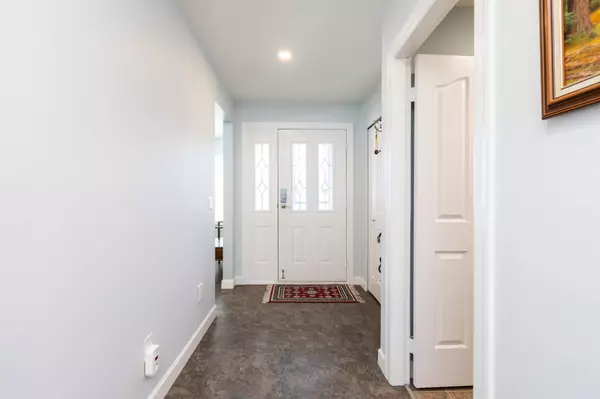1450 Mccallum RD #10 Abbotsford, BC V2S 8A5

UPDATED:
Key Details
Property Type Townhouse
Sub Type Townhouse
Listing Status Active
Purchase Type For Sale
Square Footage 1,745 sqft
Price per Sqft $401
Subdivision Crown Point Villas
MLS Listing ID R3033443
Style Rancher/Bungalow
Bedrooms 2
Full Baths 2
HOA Fees $475
HOA Y/N Yes
Year Built 1989
Property Sub-Type Townhouse
Property Description
Location
Province BC
Community Poplar
Area Abbotsford
Zoning RM30
Rooms
Other Rooms Living Room, Dining Room, Kitchen, Eating Area, Primary Bedroom, Bedroom, Pantry, Laundry, Foyer
Kitchen 1
Interior
Heating Baseboard, Electric, Natural Gas
Flooring Laminate, Carpet
Fireplaces Number 1
Fireplaces Type Gas
Equipment Intercom
Window Features Window Coverings,Insulated Windows
Appliance Washer/Dryer, Dishwasher, Refrigerator, Stove
Laundry In Unit
Exterior
Garage Spaces 1.0
Community Features Adult Oriented, Gated, Shopping Nearby
Utilities Available Electricity Connected, Natural Gas Connected, Water Connected
Amenities Available Clubhouse, Recreation Facilities, Trash, Maintenance Grounds, Management, Sewer, Snow Removal, Water
View Y/N No
Roof Type Asphalt
Porch Patio
Exposure North
Total Parking Spaces 1
Garage true
Building
Lot Description Central Location, Recreation Nearby
Story 1
Foundation Concrete Perimeter
Sewer Public Sewer, Sanitary Sewer
Water Public
Others
Pets Allowed Cats OK, Dogs OK, Number Limit (One), Yes With Restrictions
Restrictions Age Restrictions,Pets Allowed w/Rest.,Rentals Allowed,Age Restricted 55+
Ownership Freehold Strata
Virtual Tour https://www.cotala.com/75890

GET MORE INFORMATION




