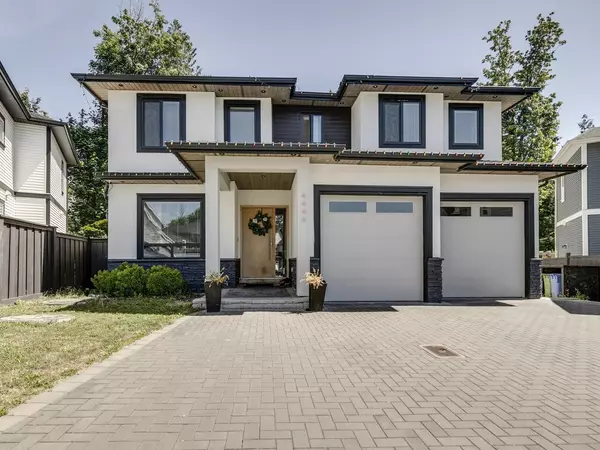4446 Emily Carr PL Abbotsford, BC V3G 0E9

UPDATED:
Key Details
Property Type Single Family Home
Sub Type Single Family Residence
Listing Status Active
Purchase Type For Sale
Square Footage 7,151 sqft
Price per Sqft $259
MLS Listing ID R3026432
Bedrooms 9
Full Baths 7
HOA Y/N No
Year Built 2020
Lot Size 0.280 Acres
Property Sub-Type Single Family Residence
Property Description
Location
Province BC
Community Abbotsford East
Area Abbotsford
Zoning RS5-A
Rooms
Other Rooms Living Room, Kitchen, Wok Kitchen, Dining Room, Mud Room, Primary Bedroom, Den, Bedroom, Bedroom, Bedroom, Bedroom, Laundry, Loft, Recreation Room, Bedroom, Bedroom, Living Room, Kitchen, Bedroom, Bedroom
Kitchen 3
Interior
Interior Features Guest Suite
Heating Forced Air, Natural Gas
Cooling Central Air, Air Conditioning
Flooring Wall/Wall/Mixed
Fireplaces Number 2
Fireplaces Type Electric, Gas
Exterior
Garage Spaces 2.0
Fence Fenced
Community Features Shopping Nearby
Utilities Available Electricity Connected, Natural Gas Connected, Water Connected
View Y/N No
Roof Type Asphalt
Street Surface Paved
Porch Patio, Deck
Total Parking Spaces 8
Garage true
Building
Lot Description Cul-De-Sac, Near Golf Course, Wooded
Story 2
Foundation Concrete Perimeter, Slab
Sewer Public Sewer, Sanitary Sewer, Storm Sewer
Water Public
Others
Ownership Freehold NonStrata
Virtual Tour https://keithhendersonphoto.view.property/2338824?idx=1

GET MORE INFORMATION




