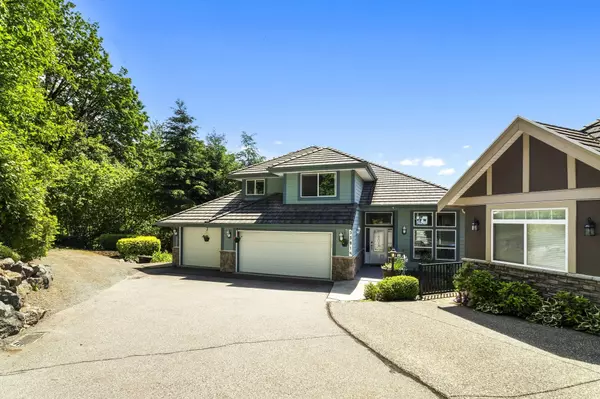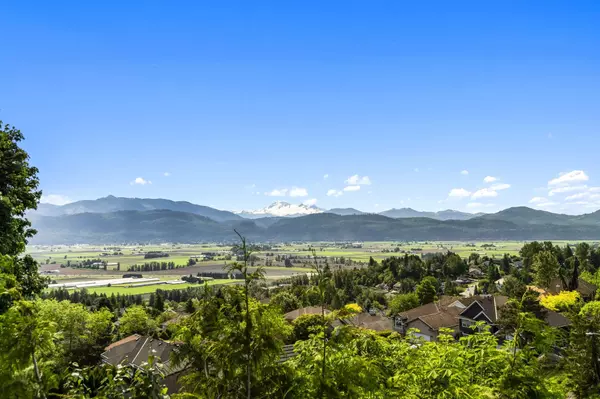35819 Regal Pkwy Abbotsford, BC V3G 2W2

UPDATED:
Key Details
Property Type Single Family Home
Sub Type Single Family Residence
Listing Status Active
Purchase Type For Sale
Square Footage 5,063 sqft
Price per Sqft $284
MLS Listing ID R3006105
Bedrooms 5
Full Baths 4
HOA Y/N No
Year Built 2003
Lot Size 0.330 Acres
Property Sub-Type Single Family Residence
Property Description
Location
Province BC
Community Abbotsford East
Area Abbotsford
Zoning N4
Rooms
Other Rooms Kitchen, Kitchen, Family Room, Living Room, Dining Room, Laundry, Office, Eating Area, Foyer, Primary Bedroom, Walk-In Closet, Bedroom, Bedroom, Nook, Bedroom, Walk-In Closet, Eating Area, Games Room, Recreation Room, Workshop, Bedroom, Flex Room, Flex Room, Storage, Mud Room, Great Room, Sauna
Kitchen 2
Interior
Interior Features Guest Suite, Storage, Vaulted Ceiling(s)
Heating Forced Air
Flooring Wall/Wall/Mixed
Fireplaces Number 1
Fireplaces Type Gas
Appliance Washer/Dryer, Dishwasher, Refrigerator, Stove
Laundry In Unit, Common Area
Exterior
Exterior Feature Balcony
Garage Spaces 3.0
Utilities Available Electricity Connected, Natural Gas Connected, Water Connected
View Y/N Yes
View Mnt Baker & Valley Views
Roof Type Concrete
Porch Patio, Deck
Total Parking Spaces 8
Garage true
Building
Story 3
Foundation Concrete Perimeter
Sewer Public Sewer, Sanitary Sewer, Storm Sewer
Water Public
Others
Ownership Freehold NonStrata
Virtual Tour https://www.youtube.com/watch?v=7bPuI-j6bXo

GET MORE INFORMATION




